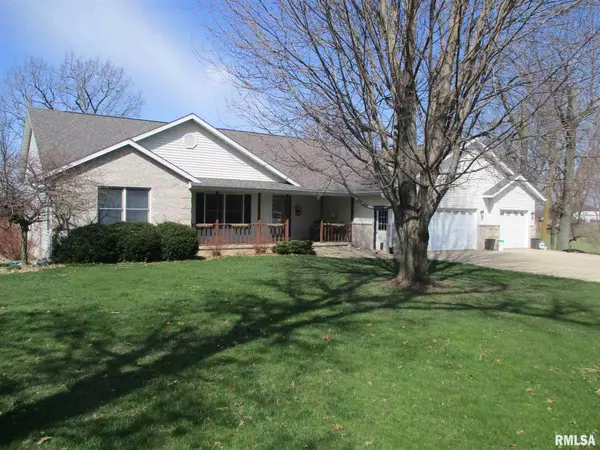For more information regarding the value of a property, please contact us for a free consultation.
1713 RIDGEWOOD DR Morrison, IL 61270
Want to know what your home might be worth? Contact us for a FREE valuation!

Our team is ready to help you sell your home for the highest possible price ASAP
Key Details
Sold Price $250,000
Property Type Single Family Home
Sub Type Single Family Residence
Listing Status Sold
Purchase Type For Sale
Square Footage 3,925 sqft
Price per Sqft $63
Subdivision Mt Pleasant Township
MLS Listing ID QC4210234
Sold Date 05/15/20
Style Ranch
Bedrooms 3
Full Baths 3
Half Baths 1
Originating Board rmlsa
Year Built 1998
Annual Tax Amount $7,473
Tax Year 2018
Lot Dimensions 59x165x170x109x38
Property Description
Beautifully remodeled ranch home with almost 2500 finished sq. ft. and main floor and an additional 1500 finished sq. ft. in basement. 3 bedrooms on main floor with a very nice master and huge master bath. Open floor plan with vaulted ceilings, fireplace, new kitchen that includes island and double oven! Formal dining area. Exit to 4 seasons room that overlooks patio, deck, and above ground pool. Main level laundry off of kitchen along with large pantry and half bath. Basement includes over sized windows to the North, huge family room, full bath, and a non-conforming 4th bedroom. Home has been updated with new flooring, fresh paint, and many more enhancements including roof in 2017, newer furnace and a/c! Located on cul-de-sac this is a home you don't want to miss!
Location
State IL
County Whiteside
Area Qcara Area
Direction Hwy 30 to Morrison, North on Jackson, Left on Ridgewood
Body of Water ***
Rooms
Basement Finished, Full, Concrete
Kitchen Dining Formal, Island, Pantry
Interior
Interior Features Cable Available, Vaulted Ceiling(s), Garage Door Opener(s), Jetted Tub
Heating Gas, Forced Air, Central
Fireplaces Number 1
Fireplaces Type Gas Log, Living Room
Fireplace Y
Appliance Dishwasher, Range/Oven, Refrigerator
Exterior
Exterior Feature Deck, Patio
View true
Roof Type Shingle
Street Surface Paved
Garage 1
Building
Lot Description Level
Faces Hwy 30 to Morrison, North on Jackson, Left on Ridgewood
Water Public, Septic System
Architectural Style Ranch
Structure Type Brick Partial, Vinyl Siding, Frame
New Construction false
Schools
High Schools Morrison
Others
Tax ID 09-08-401-003
Read Less



