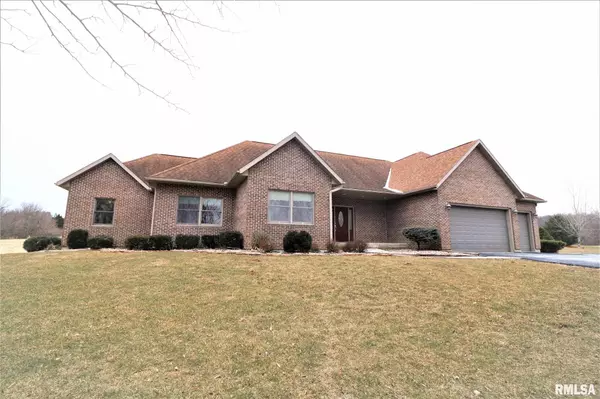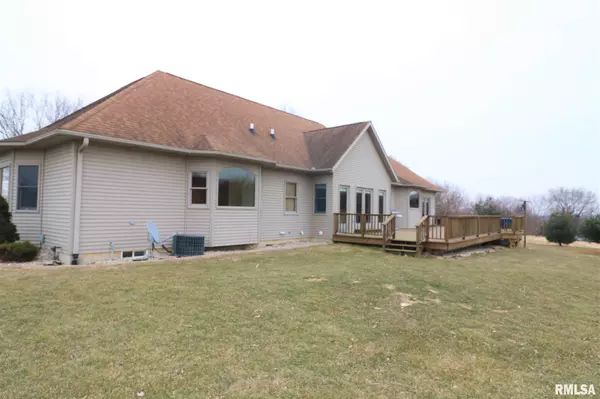For more information regarding the value of a property, please contact us for a free consultation.
15169 FENTON RD Morrison, IL 61270
Want to know what your home might be worth? Contact us for a FREE valuation!

Our team is ready to help you sell your home for the highest possible price ASAP
Key Details
Sold Price $343,500
Property Type Single Family Home
Sub Type Single Family Residence
Listing Status Sold
Purchase Type For Sale
Square Footage 2,541 sqft
Price per Sqft $135
Subdivision Unknown
MLS Listing ID QC4208876
Sold Date 07/02/20
Style Ranch
Bedrooms 3
Full Baths 2
Originating Board rmlsa
Year Built 2005
Annual Tax Amount $582
Tax Year 2018
Lot Size 2.600 Acres
Acres 2.6
Lot Dimensions 113256 sq. ft.
Property Description
Just an incredable home with attention to detail in all aspects of this home built in 2005. 9' ceilings throughout! Over 2500 finished sq. ft. with over 1370 ft. of wood flooring, 1140 sq. ft. of ceramic tile, and solid burch doors throughout. Enter to an impressive Great room with windows to the West. Awesome Kitchen with double ovens, granite counter tops, bosch dishwasher, and a walk-in pantry. There is a "must see" master suite with 26 x14 bedroom, walk-in closets, and a master bath with Jaccuzzi tub and steam shower. Second and third bedrooms are also very nice size. Basement is ready to be finished and includes "knock offs" for adding another bathroom. Home is supplied with 400 amp service, Two 40 gallon hot water tanks, two high efficiancy furnaces, and two air conditioner units. All this and a 14x 53 wood deck and an additional two car heated garage in addtion to the attached 3 car heated garage. Conveniant rural location! Additional acres negotiable.
Location
State IL
County Whiteside
Area Qcara Area
Direction Route 84, East on Garden Plain rd., North on Fenton Rd. .2 miles to property.
Body of Water ***
Rooms
Basement Full, Concrete
Kitchen Breakfast Bar, Dining Formal, Eat-In Kitchen, Pantry
Interior
Interior Features Cable Available, Garage Door Opener(s), Jetted Tub, Solid Surface Counter, Ceiling Fan(s), Radon Mitigation System
Heating Propane, Heating Systems - 2+, Cooling Systems - 2+
Fireplace Y
Appliance Dishwasher, Microwave, Range/Oven, Refrigerator
Exterior
Exterior Feature Deck, Patio
View true
Roof Type Shingle
Street Surface Paved
Garage 1
Building
Lot Description Level, Fruit Trees
Faces Route 84, East on Garden Plain rd., North on Fenton Rd. .2 miles to property.
Water Individual Well, Septic System
Architectural Style Ranch
Structure Type Brick Partial, Vinyl Siding, Frame
New Construction false
Schools
High Schools Fulton
Others
Tax ID 08-18-400-008
Read Less



