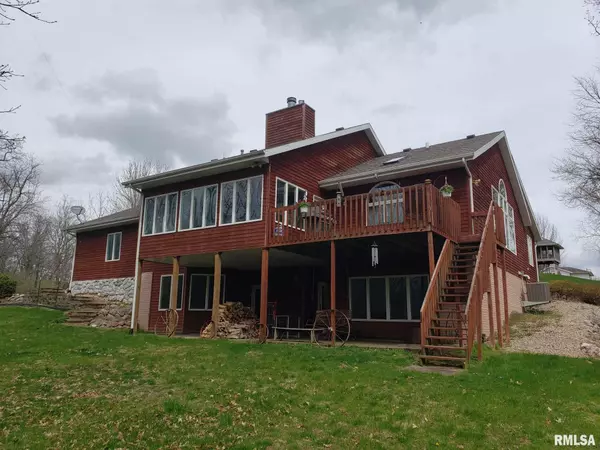For more information regarding the value of a property, please contact us for a free consultation.
2092 DEER RUN RD Muscatine, IA 52761
Want to know what your home might be worth? Contact us for a FREE valuation!

Our team is ready to help you sell your home for the highest possible price ASAP
Key Details
Sold Price $307,000
Property Type Single Family Home
Sub Type Single Family Residence
Listing Status Sold
Purchase Type For Sale
Square Footage 3,414 sqft
Price per Sqft $89
Subdivision Valley View Estates
MLS Listing ID QC4210653
Sold Date 08/07/20
Style Ranch
Bedrooms 5
Full Baths 3
HOA Fees $700
Originating Board rmlsa
Year Built 1993
Annual Tax Amount $4,237
Tax Year 2018
Lot Size 1.280 Acres
Acres 1.28
Lot Dimensions 55,757 sf
Property Description
Spectacular home on a wooded lot with a pond! This home features an open concept with cathedral ceilings and skylights. The sun room has an amazing view of the pond and walks out to a deck. Kitchen offers granite counter tops, and stainless appliances. Newer roof, flooring, paint, furnace and a/c, and a tank less water heater. Walk out lower level takes you to a porch and view of the pond. One of a kind location and home is priced to sell, so call today for a private showing.
Location
State IA
County Muscatine
Area Qcara Area
Direction Hwy 22 to Skylane Drive north to Vantage point right, to Deer Run
Body of Water ***
Rooms
Basement Egress Window(s), Walk-Out Access, Concrete, Partially Finished, Poured
Kitchen Breakfast Bar, Dining Informal, Eat-In Kitchen, Island, Pantry
Interior
Interior Features Vaulted Ceiling(s), Garage Door Opener(s), Jetted Tub, Solid Surface Counter, Skylight(s)
Heating Gas, Propane, Propane, Electric Water Heater, Central, Tankless Water Heater
Fireplaces Number 2
Fireplaces Type Gas Log, Wood Burning, Family Room, Recreation Room, Electric
Fireplace Y
Appliance Dishwasher, Disposal, Microwave, Range/Oven, Refrigerator
Exterior
Exterior Feature Patio, Porch
View true
Roof Type Shingle
Street Surface Paved, Private Road
Garage 1
Building
Lot Description Wooded, Pond/Lake, Sloped
Faces Hwy 22 to Skylane Drive north to Vantage point right, to Deer Run
Water Community Water, Septic System, Sump Pump
Architectural Style Ranch
Structure Type Wood Siding, Stone, Frame
New Construction false
Schools
High Schools Muscatine
Others
HOA Fee Include Maintenance Road, Maintenance/Well, Snow Removal
Tax ID 0925351005
Read Less



