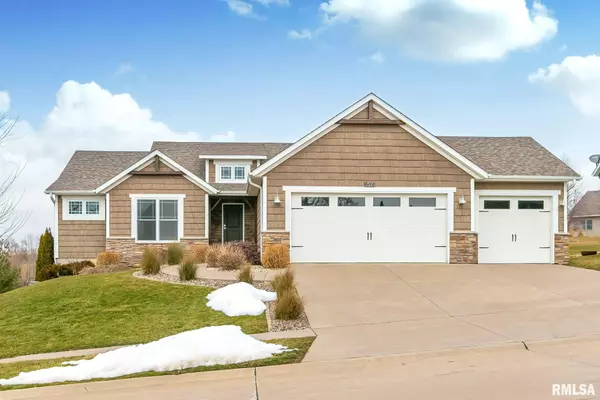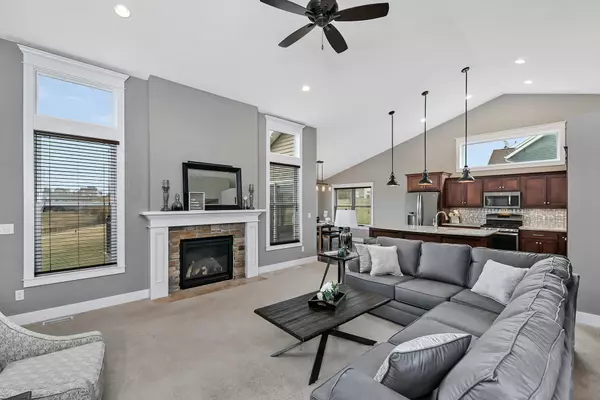For more information regarding the value of a property, please contact us for a free consultation.
57 COUNTRY CLUB CT Le Claire, IA 52753
Want to know what your home might be worth? Contact us for a FREE valuation!

Our team is ready to help you sell your home for the highest possible price ASAP
Key Details
Sold Price $410,000
Property Type Single Family Home
Sub Type Single Family Residence
Listing Status Sold
Purchase Type For Sale
Square Footage 2,938 sqft
Price per Sqft $139
Subdivision Pebble Creek North
MLS Listing ID QC4209327
Sold Date 03/30/20
Style Ranch
Bedrooms 4
Full Baths 3
HOA Fees $105
Originating Board rmlsa
Year Built 2013
Annual Tax Amount $7,016
Tax Year 2018
Lot Size 0.320 Acres
Acres 0.32
Lot Dimensions 100 x 140
Property Description
Gorgeous 4 BR, 3 bath Applestone Homes custom ranch home with scenic views overlooking pond. Open concept living with vaulted ceilings and plenty of windows for an abundance of natural light. Attractive kitchen with large center island, granite counters, slate appliances and two pantries. Hardwood floors in foyer, kitchen, dining room and walkways. Built-in bookshelves in the living room with one secret bookshelf that leads you into the master bedroom suite with tile shower and walk-in closet. Finished walk-out basement with large rec room and separate bar area with double barn doors, a wet bar and wine fridge, two bedrooms and a full bathroom. Brand new maintenance free deck overlooks the rolling hills and pond. Other features include built-ins in the stairwell, built in entertainment center in basement rec room, oversized 3 car garage with extra long 25' 3rd stall, energy efficient spray foam insulation and an indoor/outdoor air exchanger. A truly wonderful home!
Location
State IA
County Scott
Area Qcara Area
Direction Forest Grove Road, N on Cobblestone Lane, N (Left) on Country Club Court to home
Body of Water ***
Rooms
Basement Daylight, Egress Window(s), Finished, Full, Walk-Out Access, Concrete, Poured
Kitchen Dining Informal, Island, Pantry
Interior
Interior Features Cable Available, Vaulted Ceiling(s), Garage Door Opener(s), Wet Bar, Solid Surface Counter, Blinds, Ceiling Fan(s)
Heating Gas, Forced Air, Gas Water Heater, Central
Fireplaces Number 1
Fireplaces Type Gas Log, Living Room
Fireplace Y
Appliance Dishwasher, Disposal, Microwave, Range/Oven, Refrigerator, Other
Exterior
Exterior Feature Deck, Patio
View true
Roof Type Shingle
Garage 1
Building
Lot Description Lake View, Sloped
Faces Forest Grove Road, N on Cobblestone Lane, N (Left) on Country Club Court to home
Water Public, Public Sewer, Sump Pump
Architectural Style Ranch
Structure Type Vinyl Siding, Stone
New Construction false
Schools
Elementary Schools Pleasant Valley
Middle Schools Pleasant Valley
High Schools Pleasant Valley
Others
Tax ID 850523127
Read Less



