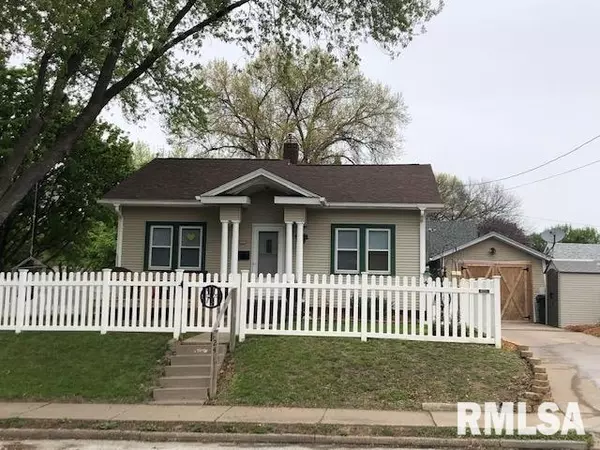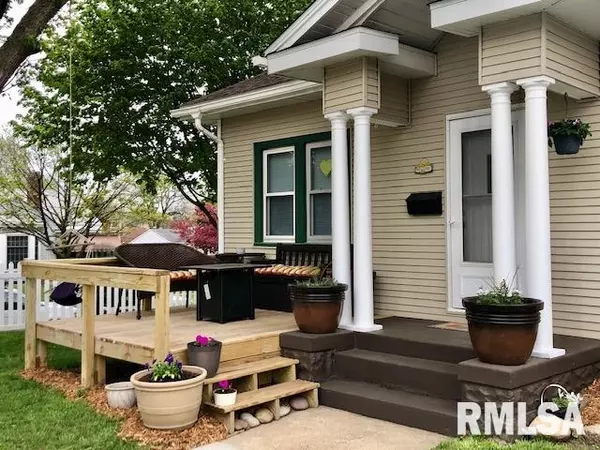For more information regarding the value of a property, please contact us for a free consultation.
124 W 29TH ST Davenport, IA 52803
Want to know what your home might be worth? Contact us for a FREE valuation!

Our team is ready to help you sell your home for the highest possible price ASAP
Key Details
Sold Price $123,400
Property Type Single Family Home
Sub Type Single Family Residence
Listing Status Sold
Purchase Type For Sale
Square Footage 1,160 sqft
Price per Sqft $106
Subdivision Grant
MLS Listing ID QC4211240
Sold Date 06/12/20
Style Ranch
Bedrooms 2
Full Baths 1
Originating Board rmlsa
Year Built 1930
Annual Tax Amount $1,843
Tax Year 2018
Lot Dimensions 60 X 70
Property Description
Open House May 9th from 2 - 3:30 PM Cute Ranch home close to Duck Creek Bike path and Vanderveer Park! 2 Beds and non conforming bed in the basement with walk-in closet. Completely renovated in 2018, including furnace and water heater! Larger than it looks with finished basement space! Easy to maintain yard in the heart of Davenport. This home is a must see with new vinyl fence and front deck . All new flooring, kitchen and bath remodel along with new ceiling fans. Move in ready (Garage AS-IS No repairs will not pass FHA)
Location
State IA
County Scott
Area Qcara Area
Zoning Residential
Direction Harrison to 29th then go west (or east off of Brady)
Body of Water ***
Rooms
Basement Full, Partial, Block
Kitchen Dining Informal
Interior
Interior Features Cable Available, Ceiling Fan(s)
Heating Gas, Forced Air, Gas Water Heater, Central
Fireplace Y
Appliance Microwave, Range/Oven, Refrigerator
Exterior
Exterior Feature Deck, Fenced Yard, Shed(s)
View true
Roof Type Shingle
Street Surface Paved
Garage 1
Building
Lot Description Corner Lot, Sloped
Faces Harrison to 29th then go west (or east off of Brady)
Water Public, Public Sewer
Architectural Style Ranch
Structure Type Vinyl Siding
New Construction false
Schools
Elementary Schools Garfield
Middle Schools Sudlow
High Schools Central
Others
Tax ID 800009-05
Read Less



