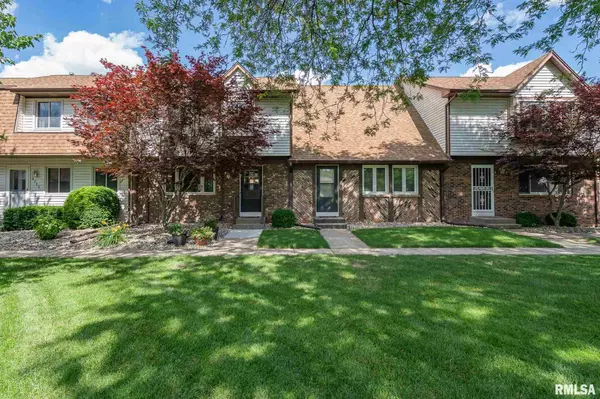For more information regarding the value of a property, please contact us for a free consultation.
4716 11TH ST East Moline, IL 61244
Want to know what your home might be worth? Contact us for a FREE valuation!

Our team is ready to help you sell your home for the highest possible price ASAP
Key Details
Sold Price $108,000
Property Type Condo
Sub Type Attached Condo
Listing Status Sold
Purchase Type For Sale
Square Footage 1,364 sqft
Price per Sqft $79
Subdivision Candlelight Town Manor
MLS Listing ID QC4212825
Sold Date 08/31/20
Style Two Story
Bedrooms 3
Full Baths 1
Half Baths 1
Originating Board rmlsa
Year Built 1976
Annual Tax Amount $2,915
Tax Year 2019
Lot Dimensions Common
Property Description
Welcome home to this warm and charming 3 bedroom-1 1/2 bath condo featuring a cozy kitchen with tiled back-splash, formal dining area, all nice sized bedrooms, upper level bath with double sinks, PLUS a partially finished basement. Step outside to your very own privacy fenced patio or relax in the in-ground pool. There is also a picnic area by the pool and dog park on the grounds. The complex is nestled back off the main road. Per seller: roof 2013, carport 2015, water heater 2014, main level professionally painted 2018, and dishwasher 2017. Additional area off of kitchen adds extra cupboards and ceramic tiled floors. This is a great home!
Location
State IL
County Rock Island
Area Qcara Area
Direction Ave of the Cities to 11th St
Body of Water ***
Rooms
Basement Full, Partially Finished
Kitchen Dining Informal
Interior
Interior Features Cable Available, Ceiling Fan(s)
Heating Gas, Forced Air, Gas Water Heater, Central
Fireplace Y
Appliance Dishwasher, Disposal, Hood/Fan, Microwave, Range/Oven, Refrigerator, Washer, Dryer
Exterior
Exterior Feature Fenced Yard, Patio, Pool In Ground
View true
Roof Type Shingle
Street Surface Paved
Building
Lot Description Level
Faces Ave of the Cities to 11th St
Story 2
Water Public, Public Sewer, Sump Pump
Architectural Style Two Story
Level or Stories 2
Structure Type Brick Partial, Vinyl Siding
New Construction false
Schools
High Schools United Township
Others
HOA Fee Include Maintenance Grounds, Pool, Snow Removal, Common Area Maintenance, Manager On-Site
Tax ID 07644-4
Read Less
GET MORE INFORMATION




