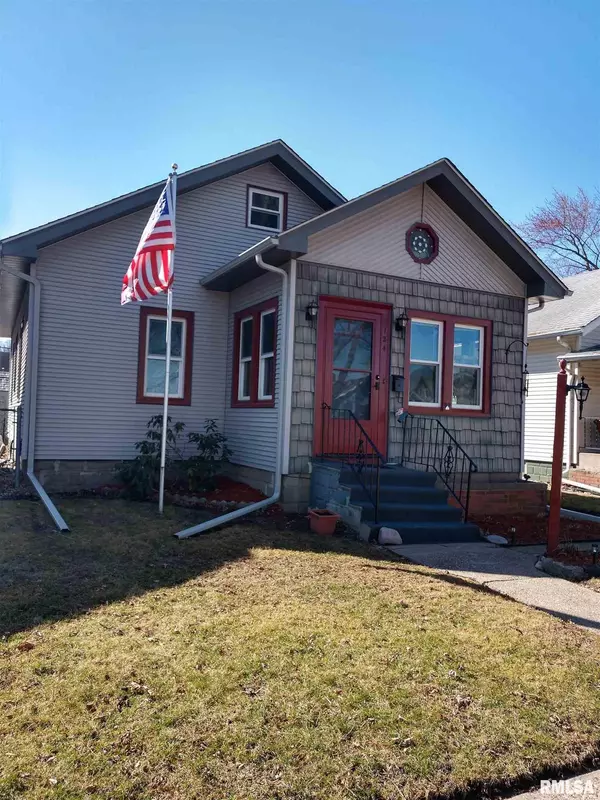For more information regarding the value of a property, please contact us for a free consultation.
124 15TH AVE East Moline, IL 61244
Want to know what your home might be worth? Contact us for a FREE valuation!

Our team is ready to help you sell your home for the highest possible price ASAP
Key Details
Sold Price $81,000
Property Type Single Family Home
Sub Type Single Family Residence
Listing Status Sold
Purchase Type For Sale
Square Footage 1,455 sqft
Price per Sqft $55
Subdivision Town Of East Moline
MLS Listing ID QC4210051
Sold Date 06/26/20
Style Bungalow
Bedrooms 2
Full Baths 1
Originating Board rmlsa
Year Built 1920
Annual Tax Amount $2,015
Tax Year 2018
Lot Dimensions 40 x 120
Property Description
This charming home is bigger than it looks. There is 1132 sq ft of living space plus 323 sq ft finished in the basement. It has been well maintained and updated. The Central Air was new in 2018. The windows were all replaced in 2017, along with 2 storm doors and gutters and gutter guards. The furnace was new in 2012. The sellers are also including a one year TMI home warranty. This house feels like home from the time you enter through the four season room to the living room and into the formal dining room. The step saving kitchen is a breeze to work in. The basement has two finished rooms for relaxing and fun. The laundry and an extra shower are in the basement also. The fenced backyard has a shed, patio and garden space. Great place to relax. Ben Butterworth Parkway is a couple short blocks away, but there is no flood insurance required. Come see how well this house fits you.
Location
State IL
County Rock Island
Area Qcara Area
Direction 15th Ave to property on south side of Ave
Body of Water ***
Rooms
Basement Block, Partially Finished
Kitchen Dining Formal
Interior
Interior Features Attic Storage, Cable Available, Ceiling Fan(s)
Heating Gas, Forced Air, Gas Water Heater, Central
Fireplace Y
Appliance Range/Oven, Refrigerator
Exterior
Exterior Feature Fenced Yard, Patio, Shed(s), Replacement Windows
View true
Roof Type Shingle
Building
Lot Description Level
Faces 15th Ave to property on south side of Ave
Water Public, Public Sewer
Architectural Style Bungalow
Structure Type Vinyl Siding, Frame
New Construction false
Schools
Elementary Schools Hillcrest
Middle Schools Glenview
High Schools United Township
Others
Tax ID 07-4199
Read Less
GET MORE INFORMATION




