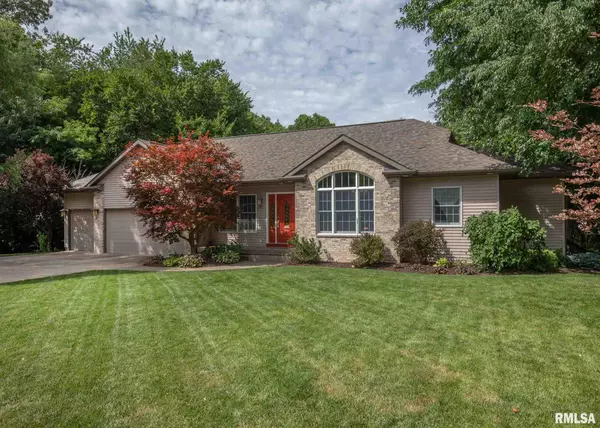For more information regarding the value of a property, please contact us for a free consultation.
73 KENNELWORTH CIR Hampton, IL 61256
Want to know what your home might be worth? Contact us for a FREE valuation!

Our team is ready to help you sell your home for the highest possible price ASAP
Key Details
Sold Price $290,000
Property Type Single Family Home
Sub Type Single Family Residence
Listing Status Sold
Purchase Type For Sale
Square Footage 2,146 sqft
Price per Sqft $135
Subdivision Hampton Woods
MLS Listing ID QC4213335
Sold Date 10/09/20
Style Ranch
Bedrooms 2
Full Baths 3
HOA Fees $75
Year Built 2005
Annual Tax Amount $7,969
Tax Year 2019
Lot Size 0.670 Acres
Acres 0.67
Lot Dimensions 123x232x124x234
Property Sub-Type Single Family Residence
Source rmlsa
Property Description
Custom built ranch home is 15 years new, on .67 acre, some land underwater- with lake view & access to boat on. Open floor plan, vaulted ceiling, four skylights, beautiful Brazilian cherry wood floors, solid 6 panel doors, with some white woodwork. Meals will be fun in this large eat-in kitchen with a 4x3 walk in pantry, Haas cherry cabinets with many pull out drawers, dual sided gas fireplace & a view of the wooded back yard & lake. Access the large back deck from the kitchen slider & also from both bedrooms. The master suite boasts dual vanities, a large walk-in glass shower, a corner jetted tub, walk-in closet & is adjacent to the laundry room. With some effort, the daylight, walkout basement with tall ceilings could be finished with a 44x24 fantastic rec room, one 25x14 bedroom or easily split into 2 bedrooms. Walls & electrical have been started, finish it your way. Geothermal heating & air conditioning, 2 glass lined water heaters, public water & sewer, all this & a new roof.
Location
State IL
County Rock Island
Area Qcara Area
Direction 84 to Barrington Dr., turns into to S. Barrington Dr., to Kennelworth Circle.
Rooms
Kitchen Breakfast Bar, Dining/Living Combo, Dining Formal, Eat-In Kitchen, Pantry
Interior
Interior Features Central Vacuum, Ceiling Fan(s)
Heating Electric Water Heater, Geothermal
Cooling Central Air
Fireplaces Number 2
Fireplaces Type Gas Log, Multi-Sided, Great Room, Kitchen, Master Bedroom
Fireplace Y
Appliance Dishwasher, Disposal, Range Hood, Microwave, Range, Refrigerator, Washer, Dryer
Exterior
Garage Spaces 3.0
View true
Roof Type Shingle
Street Surface Paved
Garage 1
Building
Lot Description Pond on Lot, Waterfront, Lake View, Level, Terraced/Sloping, Wooded, Pond/Lake, Sloped
Faces 84 to Barrington Dr., turns into to S. Barrington Dr., to Kennelworth Circle.
Water Public, Public Sewer
Architectural Style Ranch
Structure Type Brick,Vinyl Siding
New Construction false
Schools
Elementary Schools Hampton Elem
Middle Schools Hampton
High Schools United Township
Others
HOA Fee Include Maintenance Grounds
Tax ID 09-17-309-014
Read Less
GET MORE INFORMATION




