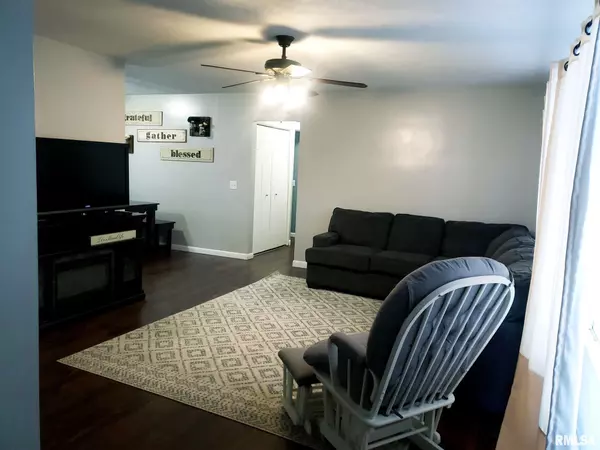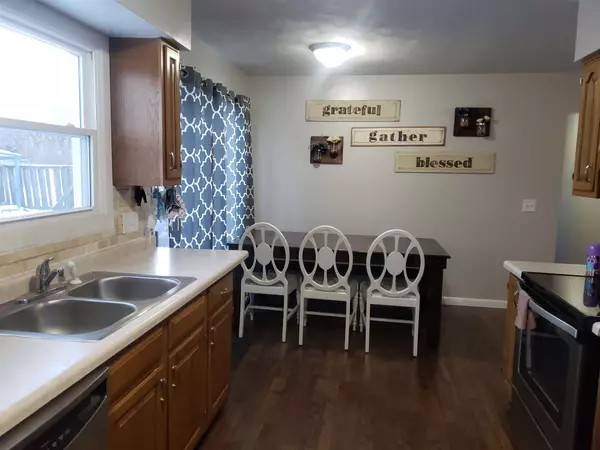For more information regarding the value of a property, please contact us for a free consultation.
732 36TH AVE East Moline, IL 61244
Want to know what your home might be worth? Contact us for a FREE valuation!

Our team is ready to help you sell your home for the highest possible price ASAP
Key Details
Sold Price $137,000
Property Type Single Family Home
Sub Type Single Family Residence
Listing Status Sold
Purchase Type For Sale
Square Footage 1,948 sqft
Price per Sqft $70
Subdivision Seven Hills
MLS Listing ID QC4218087
Sold Date 02/22/21
Style Ranch
Bedrooms 4
Full Baths 2
Originating Board rmlsa
Year Built 1961
Annual Tax Amount $3,532
Tax Year 2019
Lot Dimensions Irregular
Property Description
Beautiful 4 Bedroom 2 bath ranch style home with finished basement is turn key and ready for you to call it home. The large living room is perfect for entertaining! Basement has been waterproofed and finished complete with new dry wall and carpet in the family room and 4th bedroom with luxury vinyl plank flooring! All appliances will stay with the home. Don't miss the opportunity to call this home!
Location
State IL
County Rock Island
Area Qcara Area
Direction Avenue of the Cities to 7th Street right on 36th Ave house is on the right
Body of Water ***
Rooms
Basement Block
Kitchen Eat-In Kitchen, Pantry
Interior
Interior Features Cable Available, Garage Door Opener(s)
Heating Gas, Forced Air, Gas Water Heater, Central
Fireplace Y
Appliance Dishwasher, Hood/Fan, Microwave, Range/Oven, Refrigerator, Washer, Dryer, Other
Exterior
Exterior Feature Fenced Yard, Porch, Porch/3-Season, Shed(s)
View true
Roof Type Shingle
Garage 1
Building
Lot Description Level
Faces Avenue of the Cities to 7th Street right on 36th Ave house is on the right
Water Public, Public Sewer
Architectural Style Ranch
Structure Type Vinyl Siding, Frame
New Construction false
Schools
Elementary Schools Ridgewood
Middle Schools Glenview
High Schools United Township
Others
Tax ID 078688
Read Less



