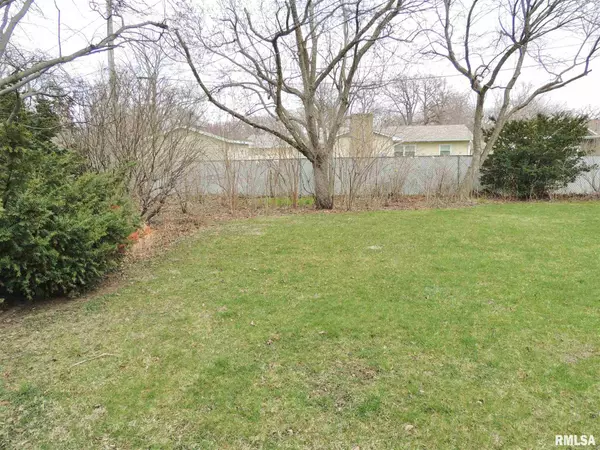For more information regarding the value of a property, please contact us for a free consultation.
3608 7 1/2 ST East Moline, IL 61244
Want to know what your home might be worth? Contact us for a FREE valuation!

Our team is ready to help you sell your home for the highest possible price ASAP
Key Details
Sold Price $172,000
Property Type Single Family Home
Sub Type Single Family Residence
Listing Status Sold
Purchase Type For Sale
Square Footage 1,855 sqft
Price per Sqft $92
Subdivision Seven Hills
MLS Listing ID QC4220157
Sold Date 05/03/21
Style Ranch
Bedrooms 3
Full Baths 2
Originating Board rmlsa
Year Built 1958
Annual Tax Amount $3,066
Tax Year 2019
Lot Size 10,585 Sqft
Acres 0.243
Lot Dimensions 63 x 113 x 139 x 113
Property Description
Well cared for 3 bedroom ranch in convenient location, close to schools, shopping and restaurants. Updated kitchen cabinets, pantry & all appliance stay (washer & dryer not warranted) . Newer 3-quarter hardwood flooring in the living, hall & informal dining, all neutral decor and window blinds throughout, bedrooms have HDWD under the carpet. Light, bright & airy 4-season room with free standing gas log stove, french doors to the patio and level fenced in backyard with flowering crab trees, many plantings and shed. Finished basement with rec room & den, bath, large laundry room and lots of storage! This home has been well maintained with many updates. Eff furnace, C-Air, refrigeration line, humidifier, thermostat & wtr heater, 2018, drain-tiled w/sump, 2014, roof w/tearoff and radon mitigation, 2013 plus much more! 2 car with 8 x 15 workshop room in the back.
Location
State IL
County Rock Island
Area Qcara Area
Direction N on 7th St off Ave of the Cities, East on 36th ave to 7 1/2 Street
Body of Water ***
Rooms
Basement Finished, Block
Kitchen Dining Informal, Pantry
Interior
Interior Features Cable Available, Vaulted Ceiling(s), Garage Door Opener(s), Blinds, Ceiling Fan(s), Radon Mitigation System
Heating Gas, Forced Air, Humidifier, Gas Water Heater, Central
Fireplaces Number 1
Fireplaces Type Free Standing, Gas Log
Fireplace Y
Appliance Dishwasher, Disposal, Microwave, Range/Oven, Refrigerator, Washer, Dryer
Exterior
Exterior Feature Fenced Yard, Patio, Shed(s), Replacement Windows
View true
Roof Type Shingle
Garage 1
Building
Lot Description Level
Faces N on 7th St off Ave of the Cities, East on 36th ave to 7 1/2 Street
Water Public, Public Sewer, Sump Pump, Sump Pump Hole
Architectural Style Ranch
Structure Type Aluminum Siding, Brick Partial, Frame
New Construction false
Schools
Elementary Schools Ridgewood
Middle Schools Glenview
High Schools United Township
Others
Tax ID 07-8685
Read Less



