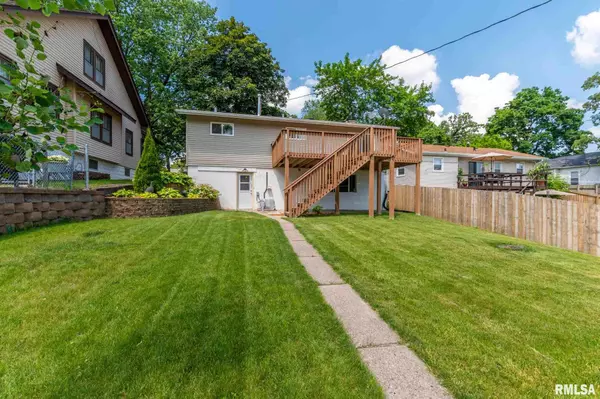For more information regarding the value of a property, please contact us for a free consultation.
1623 MISSISSIPPI AVE Davenport, IA 52803
Want to know what your home might be worth? Contact us for a FREE valuation!

Our team is ready to help you sell your home for the highest possible price ASAP
Key Details
Sold Price $158,500
Property Type Single Family Home
Sub Type Single Family Residence
Listing Status Sold
Purchase Type For Sale
Square Footage 1,150 sqft
Price per Sqft $137
Subdivision Fulton Park
MLS Listing ID QC4222721
Sold Date 07/19/21
Style Split Foyer
Bedrooms 2
Full Baths 2
Originating Board rmlsa
Year Built 1963
Annual Tax Amount $2,340
Tax Year 2019
Lot Size 7,840 Sqft
Acres 0.18
Lot Dimensions 50 x 150
Property Description
This NICE 2-3 bed, 2 bath split level with LOTS of updates is ready for new owners! The kitchen offers a brand new oven and fridge and is open to the nice size living room with wood burning fireplace. Just off the LR is a bedroom that has been converted to a home office. Just add doors to make it an official 3rd bedroom. It also has sliders to a large new 12x22 deck! Down the hall are 2 more bedrooms and a full bathroom. The walkout lower level has another wood burning fireplace and a large picture window that adds plenty of light! Adjacent to that, there's a Laundry rm with a 3/4 bathroom. The unfinished area has been waterproofed and has outdoor access to the well kept yard and new 2 car garage. It would make a great workshop, storage space or could be finished for more living space. Updates include Roof- 2017, Furnace/AC, windows, doors, insulation and NEW GARAGE 2018, Electric panel 2020, carpet in rec room 2021. Don't miss this one!
Location
State IA
County Scott
Area Qcara Area
Direction E on Locust S on Mississippi Ave
Body of Water ***
Rooms
Basement Block, Daylight, Partially Finished, Walk-Out Access
Kitchen Eat-In Kitchen
Interior
Heating Gas, Forced Air, Gas Water Heater, Central
Fireplaces Number 2
Fireplaces Type Living Room, Recreation Room, Wood Burning
Fireplace Y
Appliance Dishwasher, Range/Oven, Refrigerator
Exterior
Exterior Feature Deck
View true
Roof Type Composition
Street Surface Alley, Paved
Garage 1
Building
Lot Description Level
Faces E on Locust S on Mississippi Ave
Water Public Sewer, Public
Architectural Style Split Foyer
Structure Type Vinyl Siding
New Construction false
Schools
Elementary Schools Washington
Middle Schools Sudlow
High Schools Central
Others
Tax ID F0008-35
Read Less
GET MORE INFORMATION




