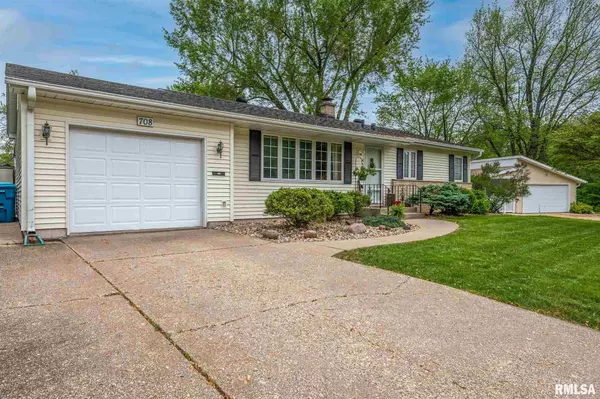For more information regarding the value of a property, please contact us for a free consultation.
708 36TH AVE East Moline, IL 61244
Want to know what your home might be worth? Contact us for a FREE valuation!

Our team is ready to help you sell your home for the highest possible price ASAP
Key Details
Sold Price $185,000
Property Type Single Family Home
Sub Type Single Family Residence
Listing Status Sold
Purchase Type For Sale
Square Footage 1,740 sqft
Price per Sqft $106
Subdivision Seven Hills
MLS Listing ID QC4221922
Sold Date 06/24/21
Style Ranch
Bedrooms 3
Full Baths 2
Originating Board rmlsa
Year Built 1960
Annual Tax Amount $3,522
Tax Year 2020
Lot Size 9,147 Sqft
Acres 0.21
Lot Dimensions 65x144.5x47.57x120.72
Property Description
Very nice ranch home in great East Moline, IL well manicured landscaping and a great location, 3 bed, 2 bath, 1 car garage!! Main level laundry, office, don't miss the huge walk in closet, oasis like flat fenced in back yard with above ground pool option, covered patio and composite deck. Pella windows and sliding door have blinds inside, siding, gutters and roof circa 2010. Updated bathrooms and kitchen, soft shut cabinets and drawers, all appliances stay, washer/dryer included. Basement has been water proofed, per seller never any water, back up sump pump, 3rd bedroom no egress, full bathroom, workshop area and storage. Like a comfy hotel, nothing to do but move in and enjoy!!
Location
State IL
County Rock Island
Area Qcara Area
Direction 7th st 36th ave east to house
Body of Water ***
Rooms
Basement Finished, Full
Kitchen Dining Informal
Interior
Heating Gas, Forced Air, Central
Fireplace Y
Appliance Dishwasher, Disposal, Hood/Fan, Microwave, Range/Oven
Exterior
Exterior Feature Deck, Patio
View true
Roof Type Shingle
Garage 1
Building
Lot Description Level
Faces 7th st 36th ave east to house
Water Public, Public Sewer
Architectural Style Ranch
Structure Type Vinyl Siding
New Construction false
Schools
Elementary Schools Ridgewood
Middle Schools Glenview
High Schools United Township
Others
Tax ID 078682
Read Less



