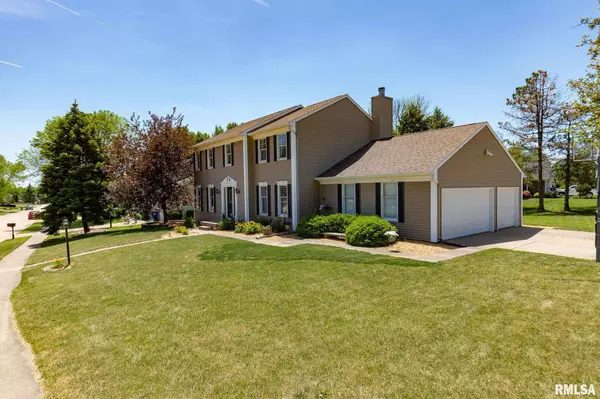For more information regarding the value of a property, please contact us for a free consultation.
4570 HAMILTON DR Bettendorf, IA 52722
Want to know what your home might be worth? Contact us for a FREE valuation!

Our team is ready to help you sell your home for the highest possible price ASAP
Key Details
Sold Price $418,000
Property Type Single Family Home
Sub Type Single Family Residence
Listing Status Sold
Purchase Type For Sale
Square Footage 3,406 sqft
Price per Sqft $122
Subdivision Terrace Park
MLS Listing ID QC4222989
Sold Date 08/13/21
Style Two Story
Bedrooms 4
Full Baths 3
Half Baths 1
Originating Board rmlsa
Year Built 1985
Annual Tax Amount $5,532
Tax Year 2019
Lot Size 0.290 Acres
Acres 0.29
Lot Dimensions 130x94x115x115
Property Description
Welcome Home! This gorgeous updated 2 story with side-load 3 car garage can be yours. You'll love the traditional layout of a front formal living space & formal dining combined with a large open concept kitchen & great room that is light & bright. The kitchen has newer granite & appliances - we are waiting on the new Jenn Air range top to arrive! The informal eating area opens to a double tiered newer deck overlooking your gorgeous manicured backyard. The newer gleaming Acadia engineered floors carry throughout the main floor really warming up the space & great room. The second floor boasts 3 sizable spare beds & your primary bedroom with vaulted ceilings & en-suite bath. The walkout finished basement has a rec room with new carpet & tiled space being utilized as billiards area. Ample storage with room to build out a few more spaces! Bett Schools.
Location
State IA
County Scott
Area Qcara Area
Direction Utica Ridge Rd to Crow Creek Rd, right on Hamilton Dr
Body of Water ***
Rooms
Basement Finished, Full, Walk-Out Access
Kitchen Breakfast Bar, Dining Formal, Eat-In Kitchen, Island, Pantry
Interior
Interior Features Vaulted Ceiling(s), Garage Door Opener(s), Solid Surface Counter
Heating Gas, Forced Air, Gas Water Heater, Central
Fireplaces Number 1
Fireplaces Type Family Room, Gas Starter
Fireplace Y
Appliance Dishwasher, Disposal, Hood/Fan, Microwave, Range/Oven
Exterior
Exterior Feature Deck, Patio
View true
Roof Type Shingle
Garage 1
Building
Lot Description Corner Lot, Level, Sloped
Faces Utica Ridge Rd to Crow Creek Rd, right on Hamilton Dr
Water Public Sewer, Public
Architectural Style Two Story
Structure Type Vinyl Siding, Frame
New Construction false
Schools
Elementary Schools Bettendorf
Middle Schools Bettendorf Middle
High Schools Bettendorf
Others
Tax ID 841601422
Read Less



