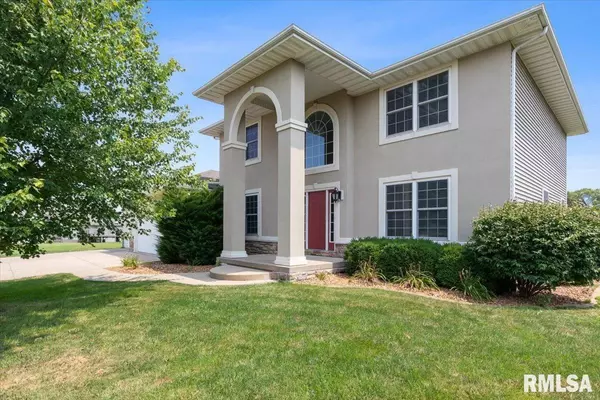For more information regarding the value of a property, please contact us for a free consultation.
415 THRUSH CT Sherman, IL 62684-9588
Want to know what your home might be worth? Contact us for a FREE valuation!

Our team is ready to help you sell your home for the highest possible price ASAP
Key Details
Sold Price $321,900
Property Type Single Family Home
Sub Type Single Family Residence
Listing Status Sold
Purchase Type For Sale
Square Footage 3,702 sqft
Price per Sqft $86
Subdivision Quail Ridge
MLS Listing ID CA1006997
Sold Date 09/16/21
Style Two Story
Bedrooms 5
Full Baths 3
Half Baths 1
Originating Board rmlsa
Year Built 2005
Annual Tax Amount $7,732
Tax Year 2020
Lot Dimensions Irregular, See Plat Map
Property Description
First Day Active on the Market! (7/30/21) Impressive 5Bed, 3.5Bath, 2Story Sherman home. The elegant stone/stucco/siding exterior coupled w/ a covered 2-story tall pillared entrance add curb appeal galore! The entry foyer, rounded drywall corners, arched doorways & tray ceiling in the formal dining room accentuate this home's character. Remodeled eat-in kitchen w/ maple cabinetry, SS appliances(included), granite countertops, a breakfast bar, pantry, & both formal & informal dining areas. Master bath w/ newer fixtures, lighting, mirrors & granite counters. Mostly finished basement w/ a Theatre Room, a bedroom & a full bath. Double door in the 3-Car Attached Garage leads you to a large heated/cooled workshop. HUGE privacy fenced backyard w/ a patio. Dual-Zoned HVAC. In-Line Gas Water Heater. NEWER: Basement Doors & Carpet; Sump Pump (2020); Outdoor Lighting & Garage Opener; Upstairs Condenser (2019). Sprinkler & irrigation system installed. Priced w/ the need for carpet & paint in mind.
Location
State IL
County Sangamon
Area Cantrall, Sherman, Williamsvil
Zoning Residential
Direction From W Wabash Ave: Turn Left onto S Veterans Pkwy, then Continue onto N Peoria Rd for ~8 miles. Turn Right onto Meridith Dr, then Left onto S First St. Turn Right onto Thrush Court and Home Sweet Home is on your Left.
Body of Water ***
Rooms
Basement Full, Partially Finished, Poured
Kitchen Breakfast Bar, Dining Formal, Dining Informal, Eat-In Kitchen, Other Kitchen/Dining, Pantry
Interior
Interior Features Garage Door Opener(s), Ceiling Fan(s), Foyer - 2 Story
Heating Gas, Heating Systems - 2+, Gas Water Heater, Central, Tankless Water Heater, Zoned
Fireplaces Number 1
Fireplaces Type Electric, Family Room, Gas Log
Fireplace Y
Appliance Dishwasher, Disposal, Microwave, Range/Oven, Refrigerator
Exterior
Exterior Feature Irrigation System, Patio
Garage Spaces 3.0
View true
Roof Type Shingle
Street Surface Paved, Shared
Garage 1
Building
Lot Description Cul-De-Sac, Level, Other
Faces From W Wabash Ave: Turn Left onto S Veterans Pkwy, then Continue onto N Peoria Rd for ~8 miles. Turn Right onto Meridith Dr, then Left onto S First St. Turn Right onto Thrush Court and Home Sweet Home is on your Left.
Water Public Sewer, Public
Architectural Style Two Story
Structure Type Stone, Stucco, Vinyl Siding
New Construction false
Schools
Elementary Schools Sherman
High Schools Williamsville-Sherman Cusd #15
Others
Tax ID 06-36.0-251-020
Read Less



