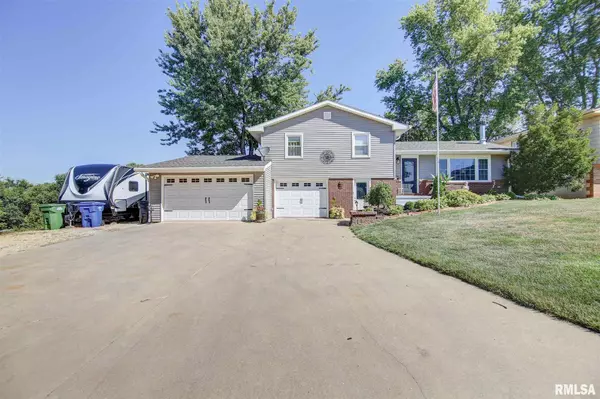For more information regarding the value of a property, please contact us for a free consultation.
1366 RIDGECREST DR Clinton, IA 52732
Want to know what your home might be worth? Contact us for a FREE valuation!

Our team is ready to help you sell your home for the highest possible price ASAP
Key Details
Sold Price $216,000
Property Type Single Family Home
Sub Type Single Family Residence
Listing Status Sold
Purchase Type For Sale
Square Footage 1,991 sqft
Price per Sqft $108
Subdivision Galbraith Acres
MLS Listing ID QC4225350
Sold Date 09/29/21
Style Split Foyer
Bedrooms 3
Full Baths 3
Originating Board rmlsa
Year Built 1959
Annual Tax Amount $2,644
Tax Year 2019
Lot Dimensions 70 x 120
Property Description
BEAUTIFUL QUAD STYLE HOME NESTLED ON THE END OF A CUL DE SAC!!! Inviting entry with fresh landscaping. Updated kitchen cabinets, counter tops, & modern appliances. Grand living room with tranquil fireplace. All 3 bedrooms are on one level along with a tiled master bath & full guest bath. Lower level offers a spacious family room, remodeled 3rd bathroom & significant storage. New flooring, paint & fixtures. New siding, newer roof but there will be a credit at closing for roof (Morrison roofing quote) & gutter replacement due to a derecho insurance claim. Relax in the remodeled sunporch with cathedral ceiling that flows freely to the private deck with view of pristine yard. An attached one car garage PLUS a 16 x 34 heated garage expansion 2002, HVAC 2016, upgraded electrical 2015. A 14 x 16 storage shed. Generator can stay with acceptable offer. Water softener owned & filtration system to kitchen sink & refrigerator rented through Culligan. Make this impeccable house your new home!!!
Location
State IA
County Clinton
Area Qcara Area
Direction North 13th Street to Ridgcrest Drive
Body of Water ***
Rooms
Basement Egress Window(s), Finished, Full
Kitchen Dining Informal
Interior
Interior Features Garage Door Opener(s), Window Treatments
Heating Gas, Forced Air, Central
Fireplaces Number 1
Fireplaces Type Living Room
Fireplace Y
Appliance Dishwasher, Range/Oven, Refrigerator, Water Softener Rented
Exterior
Exterior Feature Deck, Porch
Garage Spaces 3.0
View true
Roof Type Shingle
Street Surface Paved
Garage 1
Building
Lot Description Cul-De-Sac
Faces North 13th Street to Ridgcrest Drive
Water Public Sewer, Public
Architectural Style Split Foyer
Structure Type Vinyl Siding, Frame
New Construction false
Schools
High Schools Clinton High
Others
Tax ID 80-29590000
Read Less



