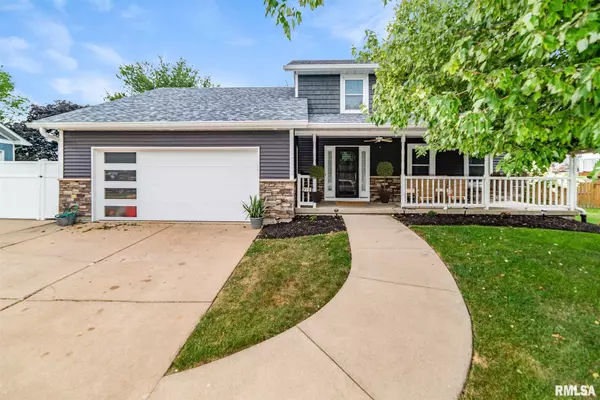For more information regarding the value of a property, please contact us for a free consultation.
216 DAMMANN DR Eldridge, IA 52748
Want to know what your home might be worth? Contact us for a FREE valuation!

Our team is ready to help you sell your home for the highest possible price ASAP
Key Details
Sold Price $295,000
Property Type Single Family Home
Sub Type Single Family Residence
Listing Status Sold
Purchase Type For Sale
Square Footage 2,531 sqft
Price per Sqft $116
Subdivision Dammann Farms
MLS Listing ID QC4225181
Sold Date 09/30/21
Style Two Story
Bedrooms 4
Full Baths 3
Half Baths 1
Originating Board rmlsa
Year Built 1993
Annual Tax Amount $3,482
Tax Year 2020
Lot Size 0.270 Acres
Acres 0.27
Lot Dimensions 65X149X104X119
Property Description
Step inside this gorgeous, updated 4 bedroom home. Fenced in Backyard is your summer oasis with the large pool and hot tub and the large 25X12 patio that includes an outdoor bar and no fear of neighbors behind you. The utility shed has electrified for recharging those power tools. All appliances stay with the home as well as the large storage cabinet in the laundry room. UPDATES INCLUDE: Water heater 2021, Roof/Siding/Gutters 2016, Amazing Garage door and opener w battery backup, Solid Surface Counters, Windows, Pool liner and pump replaced 2020, Some flooring, paint. Furnace approx 8 yrs old and A/C approx 12 yrs old.
Location
State IA
County Scott
Area Qcara Area
Direction LeClaire Rd to N 9th. Left on W Davenport St to house.
Body of Water ***
Rooms
Basement Full, Walk-Out Access
Kitchen Breakfast Bar, Dining Formal
Interior
Interior Features Cable Available, Garage Door Opener(s), Hot Tub, Solid Surface Counter, Blinds, Ceiling Fan(s)
Heating Forced Air, Central
Fireplaces Number 2
Fireplaces Type Family Room, Gas Log, Recreation Room
Fireplace Y
Appliance Dishwasher, Disposal, Dryer, Hood/Fan, Microwave, Range/Oven, Refrigerator, Washer
Exterior
Exterior Feature Fenced Yard, Patio, Pool Above Ground, Porch/3-Season, Replacement Windows, Shed(s)
Garage Spaces 2.0
View true
Roof Type Shingle
Garage 1
Building
Lot Description Level
Faces LeClaire Rd to N 9th. Left on W Davenport St to house.
Water Public Sewer, Public
Architectural Style Two Story
Structure Type Brick Partial, Vinyl Siding
New Construction false
Schools
High Schools North Scott
Others
Tax ID 931053204
Read Less



