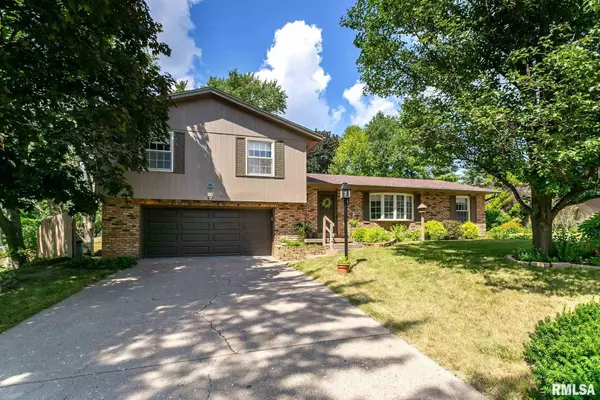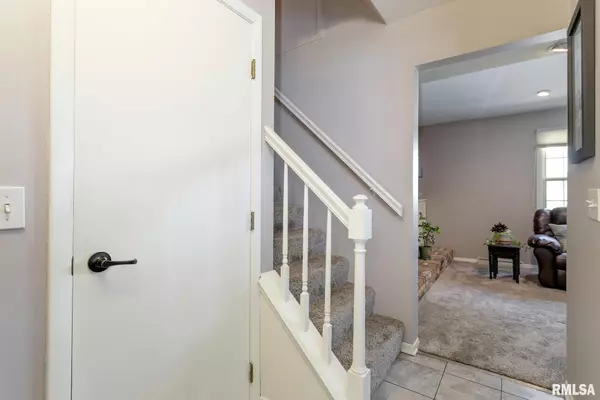For more information regarding the value of a property, please contact us for a free consultation.
1728 E 42ND CT Davenport, IA 52807
Want to know what your home might be worth? Contact us for a FREE valuation!

Our team is ready to help you sell your home for the highest possible price ASAP
Key Details
Sold Price $259,900
Property Type Single Family Home
Sub Type Single Family Residence
Listing Status Sold
Purchase Type For Sale
Square Footage 2,025 sqft
Price per Sqft $128
Subdivision Windsor Crest Heights
MLS Listing ID QC4225470
Sold Date 10/11/21
Style Quad-Level/4-Level
Bedrooms 3
Full Baths 2
Half Baths 1
Originating Board rmlsa
Year Built 1975
Annual Tax Amount $3,372
Tax Year 2020
Lot Size 0.270 Acres
Acres 0.27
Lot Dimensions 80x144
Property Description
Beautiful & spacious 3 bedroom, 2.5 bath home located on serene park like lot with lush trees & lovely landscaping situated on end of cul-de-sac. This well maintained & move-in ready home is located close to shopping, dining, recreation & more! Feel right at home the moment you enter to an open living & dining room with bay window to capture great light flow. Kitchen & family room also feature open concept to allow you to gather & entertain many. Updated kitchen gives you ample counter tops for meal prep & lots of white cabinets plus a separate pantry. Cozy up to a comfy brick fireplace in family room flanked by cabinetry & shelves. Take the party outside though large sliding doors to the oversized deck with sunshade, privacy curtains & large yard. Retire to master suite with updated bath & walk-in closet. Two other bedrooms & full bath complete the upper level. Lower level features rec room, office/den or 4th non-conforming bedroom plus storage area. Many updates...see attached list!
Location
State IA
County Scott
Area Qcara Area
Zoning Residential
Direction From Eastern Ave, turn onto 42nd Ct. Home is on left side.
Body of Water ***
Rooms
Basement Finished, Full
Kitchen Dining Formal, Dining Informal, Pantry
Interior
Interior Features Cable Available, Garage Door Opener(s), Blinds, Ceiling Fan(s), Foyer - 2 Story
Heating Gas, Forced Air, Gas Water Heater, Central
Fireplaces Number 1
Fireplaces Type Family Room, Wood Burning
Fireplace Y
Appliance Dishwasher, Disposal, Range/Oven, Refrigerator
Exterior
Exterior Feature Deck
Garage Spaces 2.0
View true
Roof Type Shingle
Street Surface Paved
Garage 1
Building
Lot Description Cul-De-Sac, Sloped
Faces From Eastern Ave, turn onto 42nd Ct. Home is on left side.
Water Public Sewer, Public, Sump Pump
Architectural Style Quad-Level/4-Level
Structure Type Brick Partial, Wood Siding
New Construction false
Schools
High Schools Davenport
Others
Tax ID N1808A20
Read Less
GET MORE INFORMATION




