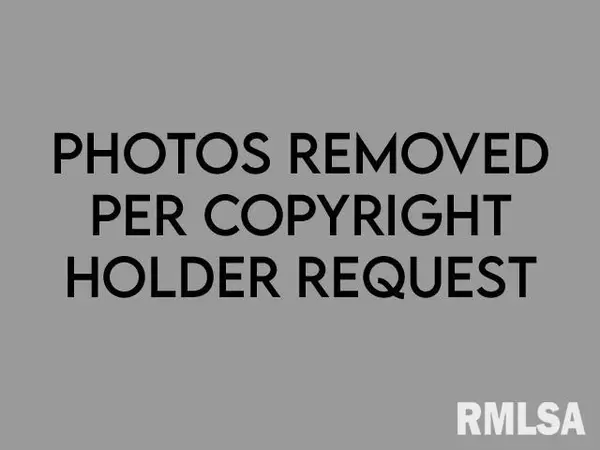For more information regarding the value of a property, please contact us for a free consultation.
3820 N EVERGREEN CT Peoria, IL 61614
Want to know what your home might be worth? Contact us for a FREE valuation!

Our team is ready to help you sell your home for the highest possible price ASAP
Key Details
Sold Price $207,500
Property Type Single Family Home
Sub Type Single Family Residence
Listing Status Sold
Purchase Type For Sale
Square Footage 2,020 sqft
Price per Sqft $102
Subdivision The Knolls
MLS Listing ID PA1229864
Sold Date 12/01/21
Style Ranch
Bedrooms 3
Full Baths 2
HOA Fees $125
Originating Board rmlsa
Year Built 1952
Annual Tax Amount $3,692
Tax Year 2020
Lot Dimensions 100 X 110 X 60 X 66
Property Description
Beautifully updated Knolls brick ranch features bright open spaces Great room w/stunning fireplace wall which opens into the dining area and charming sunroom (with wall heat/air) - Stunning kitchen remodel boasts custom cabinetry, solid surface tops, tiled backsplash, under cabinet lighting, cabinet pantry, corner stainless sink/appliances and opens to patio overlooking the beautiful fenced yard - 3 main floor bedrooms - Nicely updated bath with tiled walk-in shower and vanity w/linen storage - Basement offers tons of space with unfinished rec area, partially finished family room, full updated bath, cedar lined closet and laundry with washer/dryer included. Updates include: LR/DR hardwood floors '03, Bath remodels '04 & '19, Kitchen remodel & appliances '18-'19, Replacement windows '19, Irrigation '10, Sump '13, Water Heater '18, Washer/Dryer '16, Dewatering system, Gutter Guards. *Water Softener Reserved* Fabulous location close to shopping, recreation & easy access to downtown!
Location
State IL
County Peoria
Area Paar Area
Direction Sheridan to Stratford, East to Evergreen
Rooms
Basement Partial
Kitchen Dining Formal, Pantry
Interior
Interior Features Blinds, Ceiling Fan(s), Garage Door Opener(s), High Speed Internet, Solid Surface Counter, Window Treatments
Heating Gas, Heating Systems - 2+, Forced Air, Humidifier, Gas Water Heater, Central Air
Fireplaces Number 1
Fireplaces Type Gas Log, Living Room
Fireplace Y
Appliance Dishwasher, Disposal, Dryer, Hood/Fan, Microwave, Range/Oven, Refrigerator, Washer
Exterior
Exterior Feature Fenced Yard, Patio, Replacement Windows
Garage Spaces 2.0
View true
Roof Type Shingle
Street Surface Paved
Garage 1
Building
Lot Description Level
Faces Sheridan to Stratford, East to Evergreen
Water Public Sewer, Public, Sump Pump, Sump Pump Hole
Architectural Style Ranch
Structure Type Brick, Wood Siding
New Construction false
Schools
High Schools Peoria High
Others
Tax ID 14-28-155-005
Read Less

