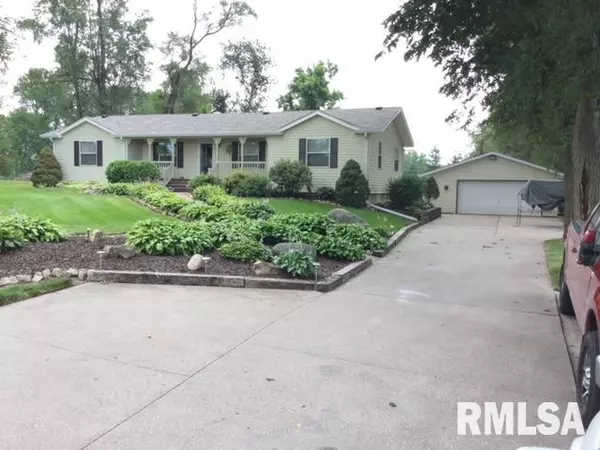For more information regarding the value of a property, please contact us for a free consultation.
1941 W 53RD ST Davenport, IA 52806
Want to know what your home might be worth? Contact us for a FREE valuation!

Our team is ready to help you sell your home for the highest possible price ASAP
Key Details
Sold Price $251,500
Property Type Single Family Home
Sub Type Single Family Residence
Listing Status Sold
Purchase Type For Sale
Square Footage 3,144 sqft
Price per Sqft $79
Subdivision Green Acre
MLS Listing ID QC4224433
Sold Date 09/16/21
Style Ranch
Bedrooms 3
Full Baths 3
Originating Board rmlsa
Year Built 1995
Annual Tax Amount $4,046
Tax Year 2020
Lot Size 1.090 Acres
Acres 1.09
Lot Dimensions 120x392x120x393
Property Description
OFFER ACCEPTED - Pending in progress**** Your private oasis in town with 1 acre. House is centered on lot giving you a Grand entrance to your home! Party deck overlooking your: fenced yard ,shed, fire pit for outdoor gatherings, oversized 2+ car heated garage. This open floor plan has 3 bed 3 baths MF Laundry, new handsome stone wood burning FP. Vaulted ceilings Newer hickory kitchen. pantry, 4 seat Island, formal Dining w/built ins. New stainless steel appliances, windows, doors, floors, lighting, new Roof 2020. Updated mechanicals 2018 see att: list of dates... Full finished poured walkout basement: Gym, family room, office, 3/4 bath wet bar sink and mud room. TV and Mount stay in finished family room in basement. HOT TUB DOES NOT STAY........
Location
State IA
County Scott
Area Qcara Area
Direction N Division W on 53rd St to house
Body of Water ***
Rooms
Basement Finished, Full, Poured, Walk-Out Access
Kitchen Breakfast Bar, Dining Formal, Island, Pantry
Interior
Interior Features Cable Available, Vaulted Ceiling(s), Garage Door Opener(s)
Heating Gas, Forced Air, Gas Water Heater, Central
Fireplaces Number 1
Fireplaces Type Living Room, Wood Burning
Fireplace Y
Appliance Dishwasher, Disposal, Hood/Fan, Range/Oven, Refrigerator
Exterior
Exterior Feature Deck, Fenced Yard, Porch, Shed(s)
Garage Spaces 2.0
View true
Roof Type Shingle
Garage 1
Building
Lot Description Level
Faces N Division W on 53rd St to house
Water Public Sewer, Public
Architectural Style Ranch
Structure Type Vinyl Siding, Modular
New Construction false
Schools
Elementary Schools Davenport
Middle Schools Davenport
High Schools Davenport
Others
Tax ID M1035-14A
Read Less



