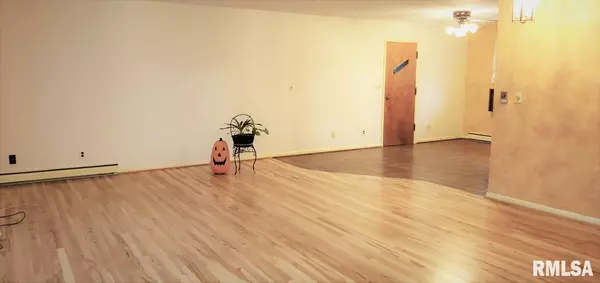For more information regarding the value of a property, please contact us for a free consultation.
145 N PARK DR Canton, IL 61520
Want to know what your home might be worth? Contact us for a FREE valuation!

Our team is ready to help you sell your home for the highest possible price ASAP
Key Details
Sold Price $155,000
Property Type Single Family Home
Sub Type Single Family Residence
Listing Status Sold
Purchase Type For Sale
Square Footage 3,414 sqft
Price per Sqft $45
Subdivision Maplehurst Homes
MLS Listing ID PA1229411
Sold Date 01/11/22
Style Ranch
Bedrooms 4
Full Baths 2
Half Baths 1
Originating Board rmlsa
Year Built 1959
Annual Tax Amount $3,471
Tax Year 2020
Lot Dimensions 84.8X262.6
Property Description
So much to see in this 4 bedroom 2.5 bath ranch with many updates. Corsaw wood flooring in living room and hall with open living/dining floor plan. Eat-in kitchen with view to the screened in porch and fenced back yard. Den off dining room leads to the 1 car attached garage (additional 1 car garage in back yard). Finished basement features family room with fireplace, rec room with walkout exit, 4th bedroom and efficiency apartment with kitchenette, bath and it's own walk-out exit. Located walking distance to Big Creek Park. Seller giving $500 carpet allowance to buyer at closing for N.E bedroom. See attached amenity sheet for additional updates.
Location
State IL
County Fulton
Area Paar Area
Direction N. on Main to W. on N. Park Drive
Body of Water ***
Rooms
Basement Finished, Full, Walk-Out Access
Kitchen Dining Informal, Eat-In Kitchen
Interior
Interior Features Attic Storage, Blinds, Cable Available, Ceiling Fan(s), Garage Door Opener(s), High Speed Internet
Heating Gas, Forced Air, Gas Water Heater, Central
Fireplaces Number 1
Fireplaces Type Family Room, Wood Burning
Fireplace Y
Appliance Dishwasher, Dryer, Hood/Fan, Range/Oven, Refrigerator, Washer
Exterior
Exterior Feature Patio, Porch, Screened Patio
Garage Spaces 2.0
View true
Roof Type Shingle
Street Surface Paved
Garage 1
Building
Lot Description Level, Sloped
Faces N. on Main to W. on N. Park Drive
Water Public Sewer, Public
Architectural Style Ranch
Structure Type Wood Siding, Frame
New Construction false
Schools
High Schools Canton
Others
Tax ID 09-08-22-303-022
Read Less



