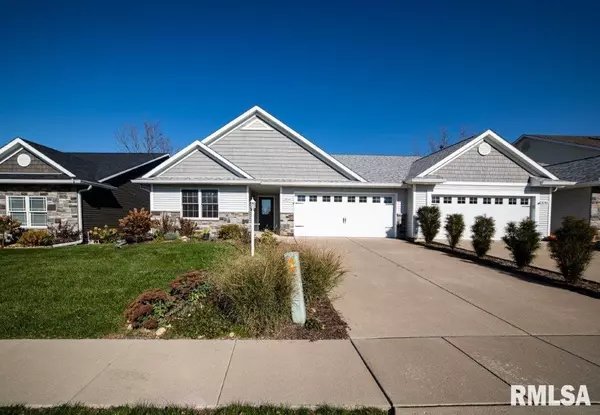For more information regarding the value of a property, please contact us for a free consultation.
3040 CHERRYWOOD DR Bettendorf, IA 52722
Want to know what your home might be worth? Contact us for a FREE valuation!

Our team is ready to help you sell your home for the highest possible price ASAP
Key Details
Sold Price $412,000
Property Type Single Family Home
Sub Type Attached Single Family
Listing Status Sold
Purchase Type For Sale
Square Footage 2,831 sqft
Price per Sqft $145
Subdivision Forest View Villas
MLS Listing ID QC4228312
Sold Date 02/25/22
Style Ranch
Bedrooms 4
Full Baths 3
Originating Board rmlsa
Year Built 2016
Annual Tax Amount $6,592
Tax Year 2020
Lot Size 4,791 Sqft
Acres 0.11
Lot Dimensions 45 x 107
Property Description
Beautiful Bettendorf villa with a tree-lined view. Open concept, hardwood floors, 4 season room and walk out basement! 4 bedrooms, 3 full baths. Incredibly convenient location! The kitchen boasts Quartz countertops, ceramic backsplash, breakfast bar, soft close drawers, pantry. All kitchen appliances will remain with the home. The 4 season room has a very serene view and a door to the deck for your grilling needs as well as stairs to the back yard. Master bedroom has a lighted tray ceiling, large walk-in closet and bath with custom walk-in tile shower. Step less entry in front and garage. Basement features a theater room with tiered flooring so everyone can see the screen. The home theater equipment to stay with the home. The basement also has a nice sized 4th bedroom and a family room with a walk out to the back yard. Two separate storage rooms and 2 sump pumps. Nothing to do but move in!
Location
State IA
County Scott
Area Qcara Area
Direction North off of 53rd AVE between 18th and Devils Glen
Body of Water ***
Rooms
Basement Finished, Full, Poured, Walk-Out Access
Kitchen Breakfast Bar, Dining Informal, Pantry
Interior
Interior Features Cable Available, Vaulted Ceiling(s), Garage Door Opener(s), Solid Surface Counter, Blinds, Ceiling Fan(s), Skylight(s), High Speed Internet
Heating Gas, Forced Air, Humidifier, Gas Water Heater, Central
Fireplaces Number 1
Fireplaces Type Gas Log, Great Room
Fireplace Y
Appliance Dishwasher, Disposal, Microwave, Range/Oven, Refrigerator
Exterior
Exterior Feature Deck, Patio
Garage Spaces 2.0
View true
Roof Type Shingle
Street Surface Paved
Accessibility Zero-Grade Entry
Handicap Access Zero-Grade Entry
Garage 1
Building
Lot Description Level
Faces North off of 53rd AVE between 18th and Devils Glen
Water Public Sewer, Public, Sump Pump
Architectural Style Ranch
Structure Type Brick Partial, Vinyl Siding, Villa
New Construction false
Schools
Elementary Schools Pleasant Valley
Middle Schools Pleasant Valley
High Schools Pleasant Valley
Others
Tax ID 8410339105
Read Less



