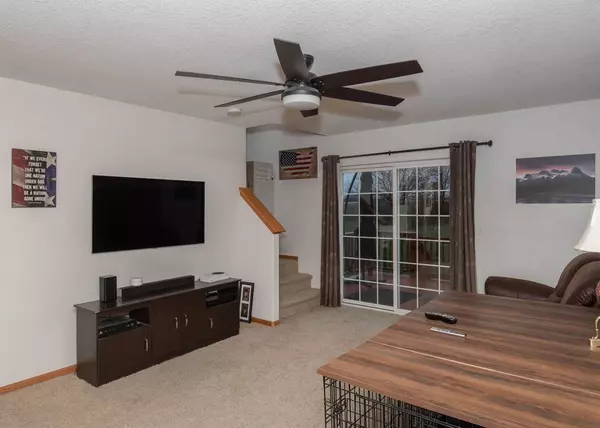For more information regarding the value of a property, please contact us for a free consultation.
612 PRAIRIE MEADOW DR Blue Grass, IA 52726
Want to know what your home might be worth? Contact us for a FREE valuation!

Our team is ready to help you sell your home for the highest possible price ASAP
Key Details
Sold Price $145,000
Property Type Condo
Sub Type Attached Condo
Listing Status Sold
Purchase Type For Sale
Square Footage 1,728 sqft
Price per Sqft $83
Subdivision Santa Anna Estates
MLS Listing ID QC4228358
Sold Date 01/13/22
Style Two Story
Bedrooms 3
Full Baths 3
Half Baths 1
Originating Board rmlsa
Year Built 2006
Annual Tax Amount $2,502
Tax Year 2020
Lot Size 5,227 Sqft
Acres 0.12
Lot Dimensions Shared Area
Property Description
Don't miss your chance at this 3 BR condo in Blue Grass, right off Hwy 61! The main level features an open concept layout with a spacious kitchen and dining area along with access to the attached 1 car garage, half bath, and spacious living room with sliding door leading out onto the deck and back yard. The upper level holds 2 bedrooms along with a laundry closet. The third bedroom is the largest and located in the basement with an egress window. All 3 bedrooms have their own private bath! Schedule an appointment today!
Location
State IA
County Muscatine
Area Qcara Area
Zoning agricultural district
Direction US 61 S toBlue Grass(Exit 107),Rt onto N. Oak Lane,Lft onto 145th St, 1st L
Body of Water ***
Rooms
Basement Egress Window(s), Finished, Full
Kitchen Dining Informal, Dining/Living Combo, Pantry
Interior
Interior Features Cable Available, Vaulted Ceiling(s), Garage Door Opener(s), Blinds, Foyer - 2 Story
Heating Gas, Forced Air, Gas Water Heater, Central
Fireplace Y
Appliance Dishwasher, Disposal, Dryer, Hood/Fan, Microwave, Range/Oven, Refrigerator, Washer, Water Softener Owned
Exterior
Exterior Feature Deck
Garage Spaces 1.0
View true
Roof Type Shingle
Street Surface Paved
Garage 1
Building
Lot Description Level
Faces US 61 S toBlue Grass(Exit 107),Rt onto N. Oak Lane,Lft onto 145th St, 1st L
Story 2
Water Public Sewer, Public, Sump Pump
Architectural Style Two Story
Level or Stories 2
Structure Type Vinyl Siding
New Construction false
Schools
High Schools Davenport
Others
HOA Fee Include Landscaping, Maintenance Grounds, Maintenance Road, Snow Removal, Common Area Maintenance, Building Maint, Lawn Care
Tax ID 0536426051
Read Less



