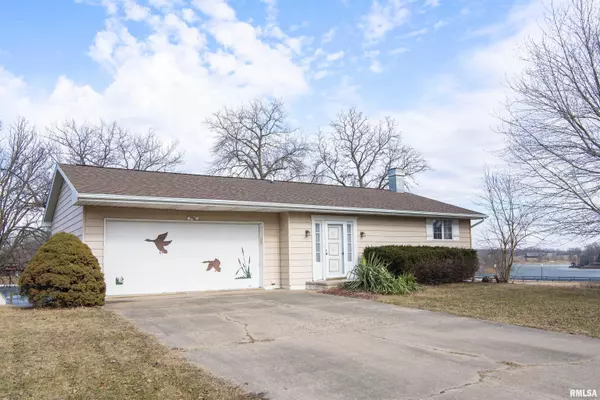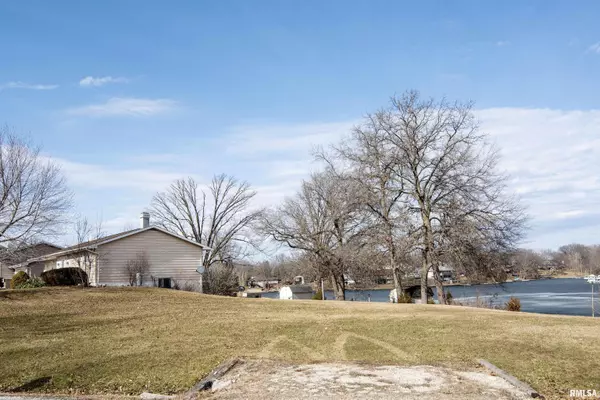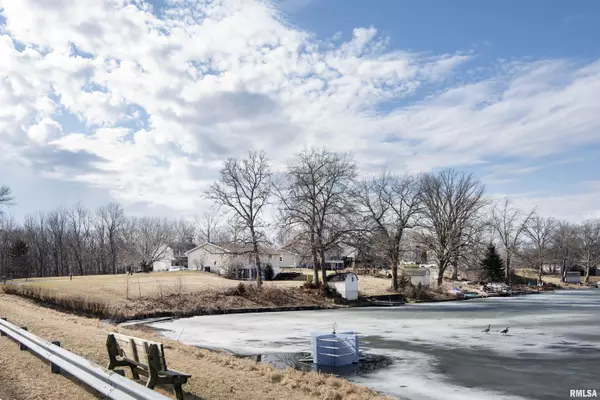For more information regarding the value of a property, please contact us for a free consultation.
10113 W GUINIVERE DR Mapleton, IL 61547
Want to know what your home might be worth? Contact us for a FREE valuation!

Our team is ready to help you sell your home for the highest possible price ASAP
Key Details
Sold Price $199,000
Property Type Single Family Home
Sub Type Single Family Residence
Listing Status Sold
Purchase Type For Sale
Square Footage 1,800 sqft
Price per Sqft $110
Subdivision Lake Camelot
MLS Listing ID PA1232268
Sold Date 04/29/22
Style Raised Ranch
Bedrooms 3
Full Baths 2
Half Baths 1
HOA Fees $864
Originating Board rmlsa
Year Built 1974
Annual Tax Amount $5,009
Tax Year 2021
Lot Dimensions 251 X 185 X 189 X 50
Property Description
Approximately 180' lake front property on two lots w/stunning look over two lakes with its own dock a 2 sheds. This property has easy access to the lakes as well as abundant storage for fishing/boating equipment. The property has a walkout basement from a 3 season room. Master bedroom walks out to deck overlooking both lakes. Garage a work bench and built-in storage cabinets. Enjoy Lake Camelot 2 lakes, new pool, beach, tennis courts, playground, and clubhouse activities.
Location
State IL
County Peoria
Area Paar Area
Zoning Residential
Direction West on Lancaster Rd into Lake Camelot Subdivision
Body of Water ***
Rooms
Basement Finished, Full, Walk-Out Access
Kitchen Eat-In Kitchen, Other Kitchen/Dining
Interior
Interior Features Attic Storage, Bar, Cable Available, Garage Door Opener(s)
Heating Electric, Baseboard, Electric Water Heater, Central
Fireplaces Number 1
Fireplaces Type Family Room, Gas Log
Fireplace Y
Appliance Dishwasher, Dryer, Microwave, Range/Oven, Washer
Exterior
Exterior Feature Deck, Patio, Porch/3-Season, Shed(s)
Garage Spaces 2.0
View true
Roof Type Shingle
Street Surface Paved
Garage 1
Building
Lot Description Lake View, Level, Water Frontage
Faces West on Lancaster Rd into Lake Camelot Subdivision
Water Public, Septic System
Architectural Style Raised Ranch
Structure Type Aluminum Siding, Frame
New Construction false
Schools
High Schools Illini Bluffs
Others
HOA Fee Include Pool, Tennis Court(s), Play Area, Lake Rights, Activities
Tax ID 17-31-152-022
Read Less



