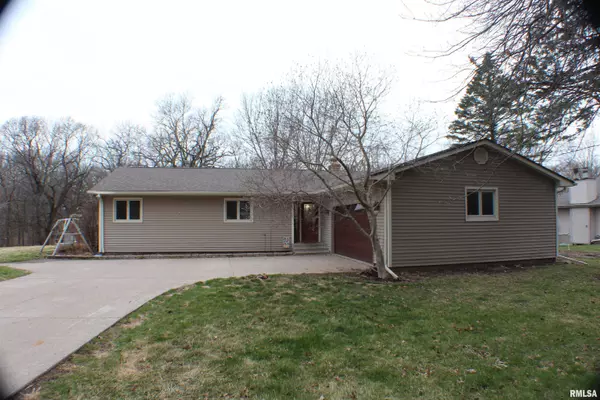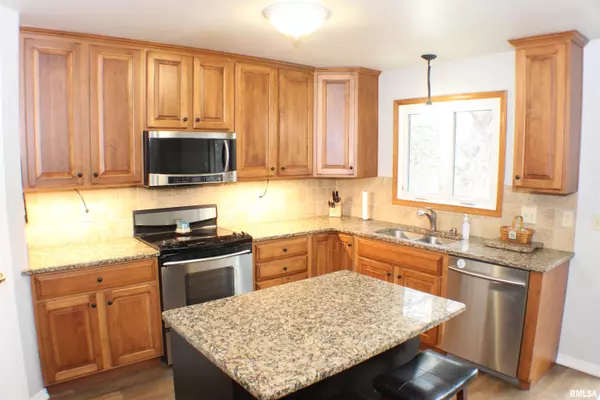For more information regarding the value of a property, please contact us for a free consultation.
8016 49TH Street Court Coal Valley, IL 61240
Want to know what your home might be worth? Contact us for a FREE valuation!

Our team is ready to help you sell your home for the highest possible price ASAP
Key Details
Sold Price $254,000
Property Type Single Family Home
Sub Type Single Family Residence
Listing Status Sold
Purchase Type For Sale
Square Footage 3,259 sqft
Price per Sqft $77
Subdivision Balcaen Wooded Area
MLS Listing ID QC4231706
Sold Date 05/23/22
Style Ranch
Bedrooms 5
Full Baths 3
Originating Board rmlsa
Year Built 1978
Annual Tax Amount $4,746
Tax Year 2020
Lot Size 0.800 Acres
Acres 0.8
Lot Dimensions 66 x 288 x 190 x 317
Property Description
Quiet, wooded, finished walkout basement is that on your list to find a new home? Well, then this is it. This home is well cared for, and has lots of space for any sized family. There are 2 FP's, 3 BA's and 4-5 Bed Rms. There is also an office and Bar in the finished W/O bsmt. As you sit on the huge deck, you can watch nature at its best, owls, birds, deer, rabbits and other creatures. This would be a great deck for cookouts, and entertaining. Dont delay, come see it today. This home is ready for you. All measurements are approximate. Buyer and Buyer Agent to verify.
Location
State IL
County Rock Island
Area Qcara Area
Zoning Residential
Direction Indian Bluff Rd to 50th St, to 81st Ave, Right to House.
Body of Water ***
Rooms
Basement Egress Window(s), Finished, Full
Kitchen Eat-In Kitchen, Island, Pantry
Interior
Interior Features Bar, Vaulted Ceiling(s), Garage Door Opener(s), Ceiling Fan(s), Radon Mitigation System
Heating Gas, Forced Air, Gas Water Heater, Central
Fireplaces Number 2
Fireplaces Type Family Room, Living Room
Fireplace Y
Appliance Dishwasher, Disposal, Hood/Fan, Microwave, Range/Oven, Water Filtration System, Water Softener Owned
Exterior
Exterior Feature Shed(s)
Garage Spaces 2.0
View true
Roof Type Shingle
Street Surface Paved
Garage 1
Building
Lot Description Cul-De-Sac, Ravine
Faces Indian Bluff Rd to 50th St, to 81st Ave, Right to House.
Water Community Water, Septic System
Architectural Style Ranch
Structure Type Vinyl Siding, Frame
New Construction false
Schools
High Schools Rock Island
Others
Tax ID 17-29-301-003
Read Less



