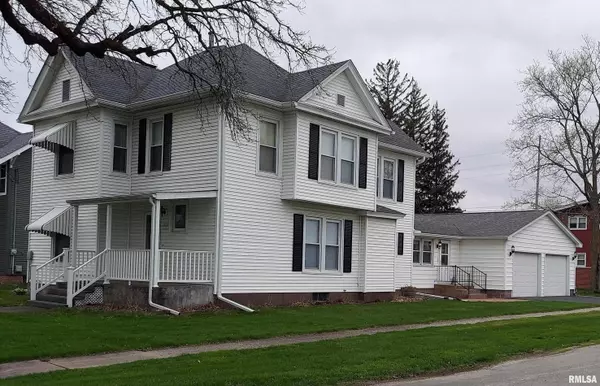For more information regarding the value of a property, please contact us for a free consultation.
1401 13TH ST Viola, IL 61486
Want to know what your home might be worth? Contact us for a FREE valuation!

Our team is ready to help you sell your home for the highest possible price ASAP
Key Details
Sold Price $133,000
Property Type Single Family Home
Sub Type Single Family Residence
Listing Status Sold
Purchase Type For Sale
Square Footage 2,100 sqft
Price per Sqft $63
Subdivision Original Town Viola
MLS Listing ID QC4232492
Sold Date 07/26/22
Style Two Story
Bedrooms 3
Full Baths 2
Originating Board rmlsa
Year Built 1910
Annual Tax Amount $1,791
Tax Year 2021
Lot Dimensions 64x128
Property Description
HUGE PRICE REDUCTION- SELLER IS MOTIVATED! I am so very proud to represent this EXQUISITE home – IMPECCABLE -MINT CONDITION – yet still holds the old-world charm of solid Oak thruout, ornate door fixtures, massive Oak colonnades complete with secretary; beveled leaded glass; wrap around window seat w/lift-up panel to storage area; home is LOADED w/storage; 2 HUGE baths-upstairs beautiful clawfoot tub + shower; 1st Fl. Laundry; both formal/informal dining; versatile Breezeway could be informal DR/ craft or game room; CA '18; Water Proofing '19; Kit/Main Bath remodeled '19; Plumbing Dec. '18; Carpeting '19. Please DON'T MISS OUT on this beautiful home. 14-Mo. Home Warranty
Location
State IL
County Mercer
Area Qcara Area
Zoning Res.
Direction On Rt 67
Body of Water ***
Rooms
Basement Block, Cellar, Partial
Kitchen Dining Formal, Dining Informal, Pantry
Interior
Interior Features Blinds, Cable Available, Ceiling Fan(s), Garage Door Opener(s), Window Treatments
Heating Gas, Electric Water Heater, Central
Fireplace Y
Appliance Dishwasher, Disposal, Dryer, Range/Oven, Refrigerator, Washer
Exterior
Exterior Feature Patio, Porch, Replacement Windows
Garage Spaces 2.0
View true
Roof Type Shingle
Street Surface Paved
Garage 1
Building
Lot Description Corner Lot, Level
Faces On Rt 67
Water Public Sewer, Public
Architectural Style Two Story
Structure Type Vinyl Siding
New Construction false
Schools
Elementary Schools Winola
Middle Schools Sherrard
High Schools Sherrard
Others
Tax ID 11-11-15-204-007
Read Less



