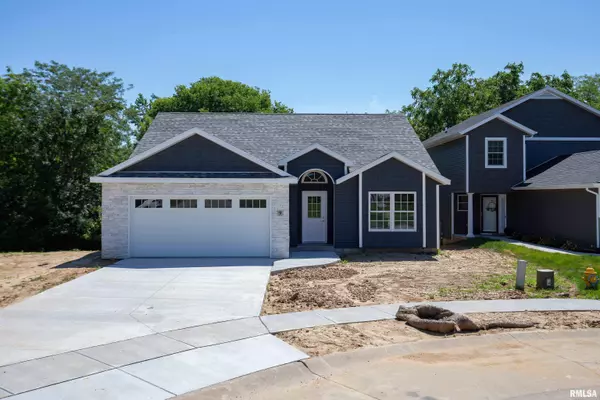For more information regarding the value of a property, please contact us for a free consultation.
9 WELCOME CENTER CT Le Claire, IA 52753
Want to know what your home might be worth? Contact us for a FREE valuation!

Our team is ready to help you sell your home for the highest possible price ASAP
Key Details
Sold Price $409,000
Property Type Single Family Home
Sub Type Single Family Residence
Listing Status Sold
Purchase Type For Sale
Square Footage 2,214 sqft
Price per Sqft $184
Subdivision Timber Ridge
MLS Listing ID QC4234736
Sold Date 08/15/22
Style Ranch
Bedrooms 3
Full Baths 3
Originating Board rmlsa
Year Built 2022
Lot Dimensions 50x250
Property Description
SPRING PARADE HOME 2022!! NEW CONSTRUCTION WITHOUT HAVING TO WAIT FOR PRODUCT OR PRICING!!! HOME IS COMPLETELYFINISHED!! Amazing "NEW" ranch plan built on a cul-de-sac with a complete finished lower level, overlooking a beautiful treed backdrop for privacy. Kitchen has granite & stainless PLUS a "huge" walk-in pantry. Great room with fireplace walks out to awesome "COVERED" deck with trex flooring & alum rails for low maintenance. Lower level has 1 bedrooms, full bath, large family room, and HUGE STORAGE, Awesome Area in lower level for "IN HOME OFFICE"! List agent is licensed Broker in IA/IL, a partner in Forest View LLC, and is related to builder.
Location
State IA
County Scott
Area Qcara Area
Direction Hwy 67 to Stagecoach to Iowa Dr W to court
Body of Water ***
Rooms
Basement Egress Window(s), Finished, Full, Poured, Walk-Out Access
Kitchen Breakfast Bar, Eat-In Kitchen, Island, Pantry
Interior
Interior Features Cable Available, Vaulted Ceiling(s), Garage Door Opener(s)
Heating Gas, Forced Air, Central
Fireplaces Number 1
Fireplaces Type Gas Starter, Gas Log, Great Room
Fireplace Y
Appliance Dishwasher, Disposal, Microwave, Range/Oven, Refrigerator
Exterior
Exterior Feature Deck, Patio
Garage Spaces 2.0
View true
Roof Type Composition
Street Surface Paved
Accessibility Zero-Grade Entry
Handicap Access Zero-Grade Entry
Garage 1
Building
Lot Description Cul-De-Sac, Wooded
Faces Hwy 67 to Stagecoach to Iowa Dr W to court
Water Ejector Pump, Public Sewer, Public
Architectural Style Ranch
Structure Type Stone, Vinyl Siding, Frame
New Construction true
Schools
Elementary Schools Pleasant Valley
Middle Schools Pleasant Valley
High Schools Pleasant Valley
Read Less



