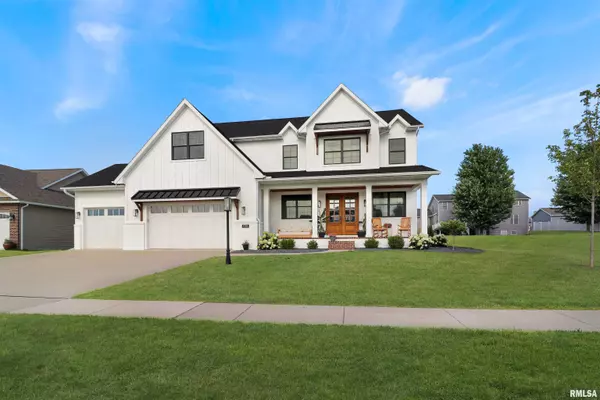For more information regarding the value of a property, please contact us for a free consultation.
1701 KENSINGTON DR Washington, IL 61571
Want to know what your home might be worth? Contact us for a FREE valuation!

Our team is ready to help you sell your home for the highest possible price ASAP
Key Details
Sold Price $555,000
Property Type Single Family Home
Sub Type Single Family Residence
Listing Status Sold
Purchase Type For Sale
Square Footage 4,752 sqft
Price per Sqft $116
Subdivision Devonshire Estates
MLS Listing ID PA1235959
Sold Date 08/16/22
Style Two Story
Bedrooms 5
Full Baths 3
Half Baths 1
Originating Board rmlsa
Year Built 2019
Annual Tax Amount $11,625
Tax Year 2021
Lot Size 0.290 Acres
Acres 0.29
Lot Dimensions 95 X 134
Property Description
Exceptional quality, luxe finishes & modern esthetic combine in this better than new farmhouse chic 2 story in Devonshire Estates. Functional floor plan including a large great room open to the chef's dream kitchen complete w/ walk-in pantry! Flex playroom/family room plus office on main floor. The upper level is home to 4 bedrooms including the primary suite w/ luxurious spa bath & walk-in closet. Don't miss the upper level laundry room for added convenience. The finished lower level quality matches the rest of the home which includes plenty of rec space, theater area, play area w/ playhouse & rock wall & 5th bedroom! Beautifully crafted in 2019 by Allen Schrock & Sons. Make your dream come true at 1701 Kensington Drive!
Location
State IL
County Tazewell
Area Paar Area
Direction Dallas Road to Westminster to Kensington Drive.
Body of Water ***
Rooms
Basement Egress Window(s), Finished, Full
Kitchen Breakfast Bar, Dining Informal, Eat-In Kitchen, Island, Pantry
Interior
Interior Features Solid Surface Counter, Blinds, Garden Tub
Heating Gas, Forced Air, Gas Water Heater, Central
Fireplaces Number 1
Fireplaces Type Gas Log, Great Room
Fireplace Y
Appliance Dishwasher, Dryer, Microwave, Other, Range/Oven, Refrigerator, Washer
Exterior
Exterior Feature Patio, Porch
Garage Spaces 3.0
View true
Roof Type Shake
Street Surface Paved
Garage 1
Building
Lot Description Level
Faces Dallas Road to Westminster to Kensington Drive.
Water Public Sewer, Public
Architectural Style Two Story
Structure Type Brick Partial, Composition
New Construction false
Schools
Elementary Schools Central
High Schools Washington
Others
Tax ID 02-02-14-107-033
Read Less

