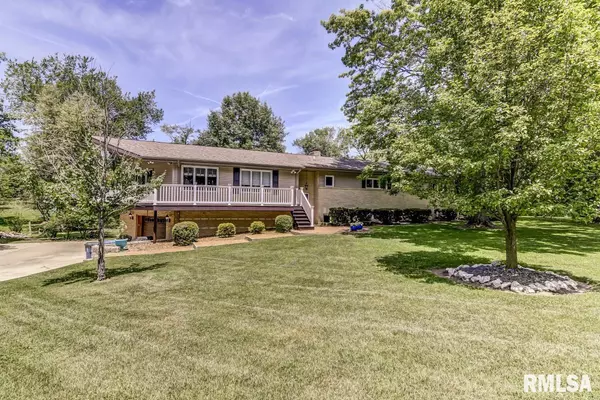For more information regarding the value of a property, please contact us for a free consultation.
9501 Dusk DR Chatham, IL 62629
Want to know what your home might be worth? Contact us for a FREE valuation!

Our team is ready to help you sell your home for the highest possible price ASAP
Key Details
Sold Price $384,900
Property Type Single Family Home
Sub Type Single Family Residence
Listing Status Sold
Purchase Type For Sale
Square Footage 3,501 sqft
Price per Sqft $109
MLS Listing ID CA1015151
Sold Date 08/17/22
Style Bi-Level
Bedrooms 5
Full Baths 3
Originating Board rmlsa
Year Built 1979
Annual Tax Amount $4,905
Tax Year 2021
Lot Size 1.330 Acres
Acres 1.33
Lot Dimensions 200 x 290.5
Property Description
This home in Chatham is incredible top to bottom; inside & out! Featuring 5BR's & 3full baths plus living, family & rec rooms w/2 levels of living space & built for entertaining. A perfectly manicured 1.3acre exclusive lot is downright beautiful. Find mature trees & elegant wrap around deck (Trex decking, posts & rails new '18) overlooking loads of rolling yard space, creek w/cute bridge crossing & firepit. Now, step inside & find a super practical layout w/updates GALORE tastefully executed through every nook & cranny. Impressive open concept kitchen, formal living & master on main floor. Multiple w/i closets & rec room downstairs is wet bar ready. 2BR's & full bath on LL. Endless updating includes all trim, interior/exterior doors, fixtures, paint, flooring, (subfloor, hardwood & carpet replacement), garage doors, all plumbing fixtures, electrical updating & more! Cosmetics are dialed in perfectly & mechanicals will save money for yrs to come in this perfectly move in ready GEM!
Location
State IL
County Sangamon
Area Chatham, Etc
Direction In Chatham, East Walnut past Glenwood Jr. High then South on New City Road & straight onto Old Indian Trail follow to Dusk Dr
Body of Water ***
Rooms
Basement Block, Finished, Full
Kitchen Breakfast Bar, Dining Informal, Eat-In Kitchen, Island, Pantry
Interior
Interior Features Blinds, Cable Available, Ceiling Fan(s), Foyer - 2 Story, Garage Door Opener(s), Solid Surface Counter, Surround Sound Wiring, Wet Bar
Heating Forced Air, Propane Rented, Central
Fireplaces Number 2
Fireplaces Type Family Room, Living Room, Other, Wood Burning
Fireplace Y
Appliance Dishwasher, Disposal, Dryer, Microwave, Other, Range/Oven, Refrigerator, Washer
Exterior
Exterior Feature Deck, Shed(s)
Garage Spaces 2.0
View true
Roof Type Shingle
Garage 1
Building
Lot Description Corner Lot, Creek, Wooded
Faces In Chatham, East Walnut past Glenwood Jr. High then South on New City Road & straight onto Old Indian Trail follow to Dusk Dr
Water Ejector Pump, Private Well, Public Sewer, Public, Sump Pump
Architectural Style Bi-Level
Structure Type Brick, Vinyl Siding
New Construction false
Schools
High Schools Chatham District #5
Others
Tax ID 29160400035
Read Less



