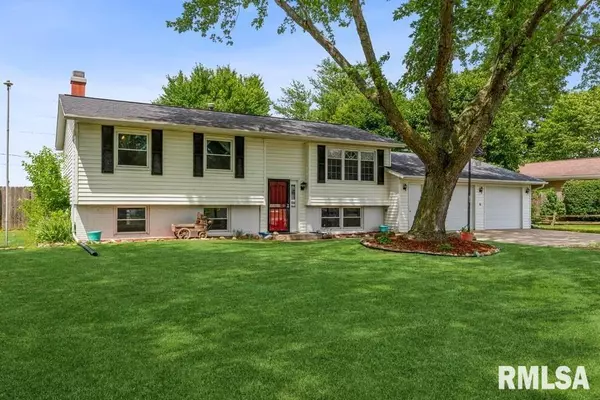For more information regarding the value of a property, please contact us for a free consultation.
1119 NORLAWN DR Viola, IL 61486
Want to know what your home might be worth? Contact us for a FREE valuation!

Our team is ready to help you sell your home for the highest possible price ASAP
Key Details
Sold Price $175,000
Property Type Single Family Home
Sub Type Single Family Residence
Listing Status Sold
Purchase Type For Sale
Square Footage 1,605 sqft
Price per Sqft $109
Subdivision North Lawn Drive
MLS Listing ID QC4234735
Sold Date 08/19/22
Style Split Foyer
Bedrooms 4
Full Baths 1
Half Baths 1
Originating Board rmlsa
Year Built 1975
Annual Tax Amount $2,187
Tax Year 2021
Lot Size 0.280 Acres
Acres 0.28
Lot Dimensions 88x150
Property Description
Here is a spectacular split-level home located in Viola with a fenced-in yard and your very own backyard oasis! The main level offers an open floor plan with access to the back deck from the kitchen. The kitchen has a huge, center island with a breakfast bar. You'll also like to know that the kitchen was remodeled in 2018 with all new appliances that stay. Down the hall, there are 3 bedrooms and an updated full bath that was done in 2015. On the lower level, you will discover a wood burning fireplace in the family room, a half bath, the laundry area and the primary bedroom with its own walk-in closet! The 2-car garage is insulated and heated with a natural gas heater. The backyard has plenty of room to entertain family and friends with a deck, hot tub and an above ground pool (2020). This is fabulous home for any buyer and you still have time to enjoy the summer lounging around in the pool!
Location
State IL
County Mercer
Area Qcara Area
Direction South on 67 (13th St), West on 11th Ave, South on 12th St; West on Norlawn to home on Right.
Body of Water ***
Rooms
Basement Brick/Mortar, Daylight, Egress Window(s), Finished, Full
Kitchen Breakfast Bar, Eat-In Kitchen, Island
Interior
Interior Features Ceiling Fan(s)
Heating Gas, Forced Air, Gas Water Heater, Central
Fireplaces Number 1
Fireplaces Type Family Room, Wood Burning
Fireplace Y
Appliance Dishwasher, Disposal, Dryer, Microwave, Range/Oven, Refrigerator, Washer
Exterior
Exterior Feature Deck, Fenced Yard, Hot Tub, Pool Above Ground, Shed(s)
Garage Spaces 2.0
View true
Roof Type Shingle
Garage 1
Building
Lot Description Level
Faces South on 67 (13th St), West on 11th Ave, South on 12th St; West on Norlawn to home on Right.
Water Public Sewer, Public, Sump Pump
Architectural Style Split Foyer
Structure Type Brick Partial, Vinyl Siding, Frame
New Construction false
Schools
High Schools Sherrard
Others
Tax ID 11-11-15-200-024
Read Less



