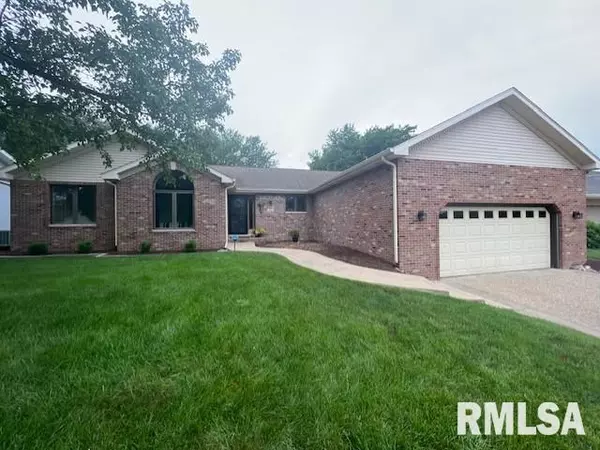For more information regarding the value of a property, please contact us for a free consultation.
53 TAFT DR Rochester, IL 62563
Want to know what your home might be worth? Contact us for a FREE valuation!

Our team is ready to help you sell your home for the highest possible price ASAP
Key Details
Sold Price $335,000
Property Type Single Family Home
Sub Type Single Family Residence
Listing Status Sold
Purchase Type For Sale
Square Footage 3,100 sqft
Price per Sqft $108
Subdivision The Meadows
MLS Listing ID CA1016392
Sold Date 08/19/22
Style Ranch
Bedrooms 3
Full Baths 2
Half Baths 1
Originating Board rmlsa
Year Built 1997
Annual Tax Amount $4,531
Tax Year 2021
Lot Dimensions 80x135
Property Description
Beautifully remodeled open-concept ranch in Rochester. Quietly located in The Meadows; a one way in - one way out subdivision, this one will blow you away. Gary Bryan white shaker kitchen with island storage. Bamboo flooring throughout the main living space, shiplap accents, white colonial, trim and updated fixtures present a timeless feel. Basement finished in 2020 and is complete with potential 4th bedroom with walk-in closet, rec room, bar with loads of cabinet storage, 1/2 bath and loads of storage. A/C - 2019, Furnace -2009
Location
State IL
County Sangamon
Area Buckhart, New City, Rochester
Direction SE on Il-29 toward Hilltop Rd. Left onto Taft Dr. Home on Left.
Body of Water ***
Rooms
Basement Concrete, Poured
Kitchen Dining Formal, Dining/Living Combo, Island
Interior
Interior Features Bar, Ceiling Fan(s), Vaulted Ceiling(s), Garage Door Opener(s), Jetted Tub, Radon Mitigation System, Solid Surface Counter, Window Treatments
Heating Gas, Forced Air, Gas Water Heater, Central, Whole House Fan
Fireplaces Number 1
Fireplaces Type Gas Starter, Gas Log, Living Room
Fireplace Y
Appliance Dishwasher, Disposal, Dryer, Microwave, Range/Oven, Refrigerator, Washer
Exterior
Exterior Feature Deck, Fenced Yard, Patio, Shed(s)
Garage Spaces 2.0
View true
Roof Type Shingle
Street Surface Paved
Garage 1
Building
Lot Description Level
Faces SE on Il-29 toward Hilltop Rd. Left onto Taft Dr. Home on Left.
Water Public Sewer, Public
Architectural Style Ranch
Structure Type Vinyl Siding, Frame
New Construction false
Schools
High Schools Rochester District #3A
Others
Tax ID 23-09.0-378-002
Read Less

