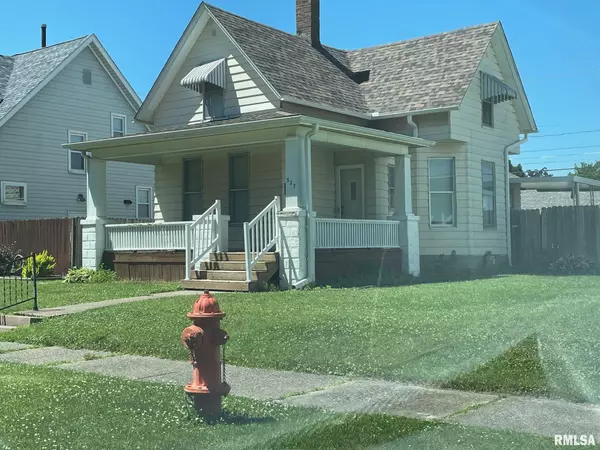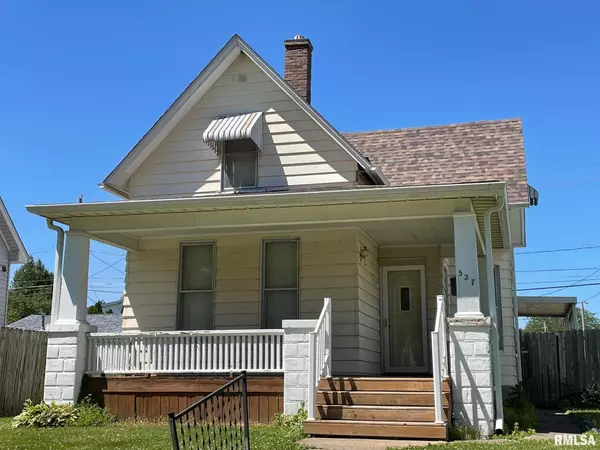For more information regarding the value of a property, please contact us for a free consultation.
527 20TH AVE Moline, IL 61265
Want to know what your home might be worth? Contact us for a FREE valuation!

Our team is ready to help you sell your home for the highest possible price ASAP
Key Details
Sold Price $104,000
Property Type Single Family Home
Sub Type Single Family Residence
Listing Status Sold
Purchase Type For Sale
Square Footage 1,263 sqft
Price per Sqft $82
Subdivision Nielson
MLS Listing ID QC4234888
Sold Date 08/19/22
Style One and Half Story
Bedrooms 3
Full Baths 1
Year Built 1910
Annual Tax Amount $812
Tax Year 2021
Lot Dimensions 51 x 125 x 52 x 125
Property Sub-Type Single Family Residence
Source rmlsa
Property Description
Convenient location. This 3 bedroom, 2 car garage has a spacious fenced yard, great for children or pets with a patio that's great for entertaining. Home has steel siding, new roof in 2019, furnace & air 2001. Covered deck in back. Covered front porch. New storm door. Inside you will find a big kitchen with pantry. Also on the main floor you have a full bath, the master bedroom and laundry area. Living room and dining room. 2 more bedrooms on the upper level. Close to elementary school, bus service, shopping. Wall mount tv in kitchen stays.
Location
State IL
County Rock Island
Area Qcara Area
Zoning Resid
Direction 7th Street
Body of Water ***
Rooms
Basement Block
Kitchen Dining Formal, Eat-In Kitchen, Pantry
Interior
Interior Features Blinds, Cable Available, Ceiling Fan(s), Garage Door Opener(s)
Heating Gas, Forced Air, Gas Water Heater, Central
Fireplace Y
Appliance Dryer, Range/Oven, Refrigerator, Washer
Exterior
Exterior Feature Fenced Yard, Patio, Porch
Garage Spaces 2.0
View true
Roof Type Shingle
Garage 1
Building
Lot Description Level
Faces 7th Street
Water Public Sewer, Public, Sump Pump, Sump Pump Hole
Architectural Style One and Half Story
Structure Type Aluminum Siding
New Construction false
Schools
Elementary Schools Hamilton
Middle Schools John Deere
High Schools Moline
Others
Tax ID 17-06-413-010
Read Less



