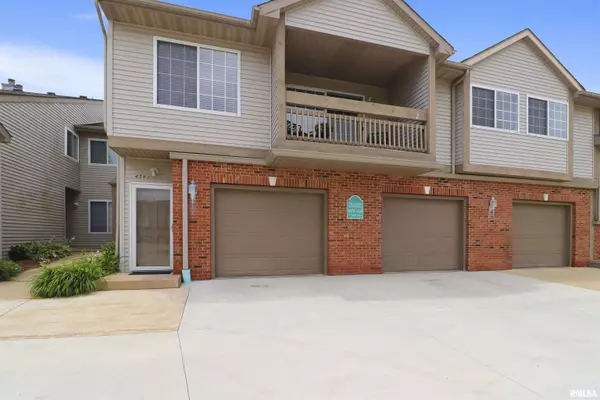For more information regarding the value of a property, please contact us for a free consultation.
4583 N THORNHILL DR Peoria, IL 61615
Want to know what your home might be worth? Contact us for a FREE valuation!

Our team is ready to help you sell your home for the highest possible price ASAP
Key Details
Sold Price $162,500
Property Type Condo
Sub Type Attached Condo
Listing Status Sold
Purchase Type For Sale
Square Footage 1,150 sqft
Price per Sqft $141
Subdivision Weaverridge
MLS Listing ID PA1235920
Sold Date 08/26/22
Style Other
Bedrooms 2
Full Baths 2
HOA Fees $250
Originating Board rmlsa
Rental Info 1
Year Built 2003
Annual Tax Amount $3,064
Tax Year 2021
Lot Dimensions 0 X 0
Property Description
Fantastic 2BR/2BA condo tucked inside WeaverRidge subdivision! The ground level entry off the extra deep garage leads to the upper living space. The open floor plan includes a galley kitchen complete w/ white cabinetry & granite countertops. The vaulted living room w/ gas fireplace & slider to covered porch that opens to the dining area. Primary suite w/ attached full bathroom plus 2nd bedroom & additional full bath. Laundry room off the kitchen, great for storage! Steps to community pool & tennis courts. The clubhouse includes a restaurant or you are a short drive to loads of dining options & Interstate access. Take a look at this well maintained condo today!
Location
State IL
County Peoria
Area Paar Area
Zoning Res.
Direction Charter Oak to WeaverRidge to Thornhill.
Body of Water ***
Rooms
Basement None
Kitchen Breakfast Bar, Dining Informal, Galley
Interior
Interior Features Vaulted Ceiling(s), Solid Surface Counter, Ceiling Fan(s)
Heating Gas, Forced Air, Central
Fireplaces Number 1
Fireplaces Type Gas Log, Living Room
Fireplace Y
Appliance Dishwasher, Microwave, Range/Oven, Refrigerator, Washer, Dryer
Exterior
Exterior Feature Deck
Garage Spaces 1.5
View true
Roof Type Shingle
Street Surface Paved
Garage 1
Building
Lot Description Golf Course View, Level
Faces Charter Oak to WeaverRidge to Thornhill.
Story 2
Water Public, Public Sewer
Architectural Style Other
Level or Stories 2
Structure Type Brick Partial, Vinyl Siding
New Construction false
Schools
High Schools Richwoods
Others
HOA Fee Include Landscaping, Maintenance Grounds, Maintenance Road, Pool, Tennis Court(s), Snow Removal
Tax ID 13-23-477-027
Read Less



