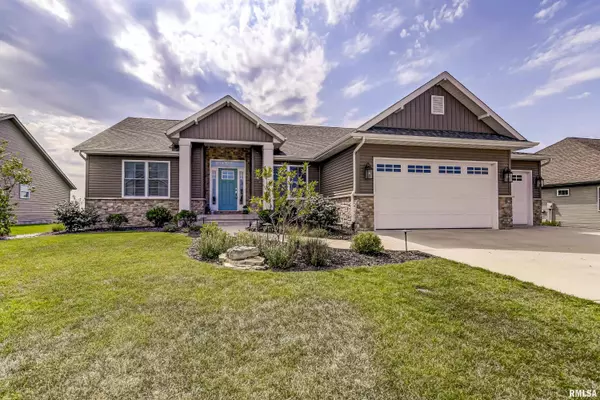For more information regarding the value of a property, please contact us for a free consultation.
321 HUNTINGTON RD Chatham, IL 62629
Want to know what your home might be worth? Contact us for a FREE valuation!

Our team is ready to help you sell your home for the highest possible price ASAP
Key Details
Sold Price $407,000
Property Type Single Family Home
Sub Type Single Family Residence
Listing Status Sold
Purchase Type For Sale
Square Footage 2,312 sqft
Price per Sqft $176
Subdivision Hurstborne
MLS Listing ID CA1016635
Sold Date 09/16/22
Style Ranch
Bedrooms 3
Full Baths 3
HOA Fees $100
Originating Board rmlsa
Year Built 2017
Annual Tax Amount $8,023
Tax Year 2021
Lot Size 0.280 Acres
Acres 0.28
Lot Dimensions 89 x 139.77
Property Description
Gorgeous craftsman style ranch w/split floor plan in popular Hurstbourne subdivision. Beautiful kitch w/hard surface countertops, large island w/breakfast bar, farmhouse sink, tile backsplash, SS appliances, 5 burner gas stove w/2 ovens, an additional wall oven, walk in pantry & soft close cabinets. Floor to ceiling stone FP & custom trim work throughout. 3 big bedrooms all have walk-in closets, 2 w/IKEA closet organizers. The master suite has a large bathroom w/freestanding soaker tub & a 5-foot tiled shower. The over 2,200 sq ft main level also boasts an office & a laundry room w/sink. Full basement has been partially framed for finishing, has 9 ft ceilings, 2 egress windows, includes a 3rd full finished bathroom, has a water powered backup for sump & a radon mitigation system. On the exterior you will find a 3-car garage, beautiful landscaping w/automatic lights, a front porch & a covered back patio that looks out into the backyard that was recently enclosed w/a wrought iron fence.
Location
State IL
County Sangamon
Area Chatham, Etc
Direction Veterans to Chatham. L on Plummer. R on Iron Bridge Road. L on Hurstbourne. R on Huntington
Body of Water ***
Rooms
Basement Concrete, Full, Partially Finished, Poured
Kitchen Breakfast Bar, Dining Formal, Eat-In Kitchen, Island, Pantry
Interior
Interior Features Ceiling Fan(s), Radon Mitigation System, Solid Surface Counter
Heating Gas, Forced Air, Central
Fireplaces Number 1
Fireplaces Type Gas Log, Living Room
Fireplace Y
Appliance Dishwasher, Disposal, Hood/Fan, Microwave, Range/Oven, Refrigerator
Exterior
Exterior Feature Fenced Yard, Patio, Porch
Garage Spaces 3.0
View true
Roof Type Other
Street Surface Paved
Garage 1
Building
Lot Description Other
Faces Veterans to Chatham. L on Plummer. R on Iron Bridge Road. L on Hurstbourne. R on Huntington
Water Public Sewer, Public
Architectural Style Ranch
Structure Type Other, Stone, Vinyl Siding
New Construction false
Schools
High Schools Chatham District #5
Others
Tax ID 29170204006
Read Less



