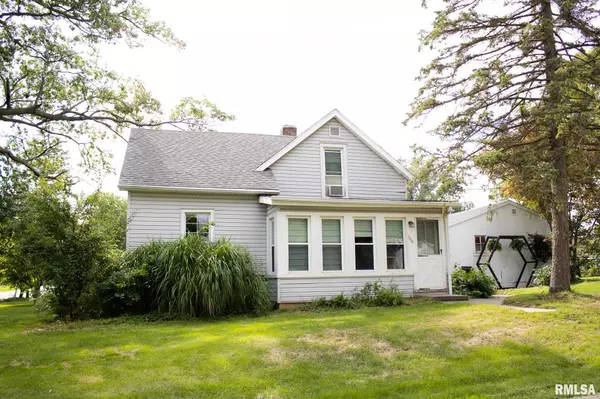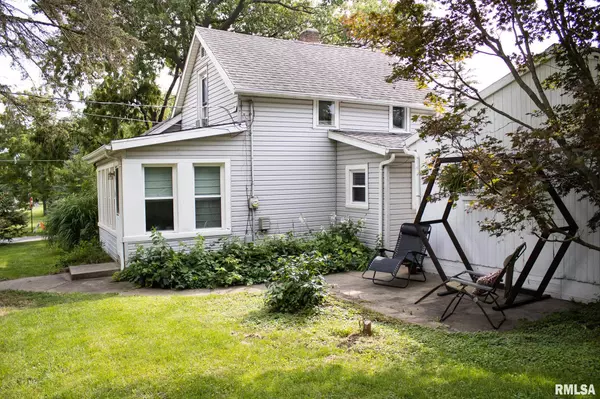For more information regarding the value of a property, please contact us for a free consultation.
1116 ADAMS RD Eureka, IL 61530
Want to know what your home might be worth? Contact us for a FREE valuation!

Our team is ready to help you sell your home for the highest possible price ASAP
Key Details
Sold Price $124,000
Property Type Single Family Home
Sub Type Single Family Residence
Listing Status Sold
Purchase Type For Sale
Square Footage 1,272 sqft
Price per Sqft $97
MLS Listing ID PA1237188
Sold Date 09/30/22
Style One and Half Story
Bedrooms 2
Full Baths 1
Originating Board rmlsa
Year Built 1923
Annual Tax Amount $1,647
Tax Year 2021
Lot Dimensions 125x165
Property Description
Charming 2 Bedroom, (Potentially 3 Bedroom) 1 Bath home located in Eureka School District. This home features original hardwood floors throughout the main floor and upper level. Upper level is currently used as a master suite with living room area that can be converted to another bedroom if needed. The front room of the home is currently being used as an office/den. Tons of potential. Oversized 1 car garage has a new garage door with remote added in 2019. Other Updates include new septic in 2019, Radon remediation system 2019, sump pump 2021, Window shades 2020. ALL APPLIANCE STAY! Enjoy your spacious yard, front and back patios for relaxing and barbecuing out. MAKE YOUR APPOINTMENT TODAY!
Location
State IL
County Woodford
Area Paar Area
Direction Rt 117, E on Moody, Corner of Moody and Adams
Body of Water ***
Rooms
Basement Block, Full, Unfinished
Kitchen Dining Formal
Interior
Interior Features Attic Storage, Cable Available, Vaulted Ceiling(s), Garage Door Opener(s), High Speed Internet
Heating Gas, Forced Air, Gas Water Heater, Window Unit(s)
Fireplace Y
Appliance Dishwasher, Dryer, Microwave, Range/Oven, Refrigerator, Washer
Exterior
Exterior Feature Patio, Replacement Windows
Garage Spaces 1.0
View true
Roof Type Shingle
Street Surface Paved
Garage 1
Building
Lot Description Level
Faces Rt 117, E on Moody, Corner of Moody and Adams
Water Public, Septic System, Sump Pump
Architectural Style One and Half Story
Structure Type Vinyl Siding, Frame
New Construction false
Schools
Elementary Schools Davenport
Middle Schools Eureka
High Schools Eureka
Others
Tax ID 14-18-300-020
Read Less



