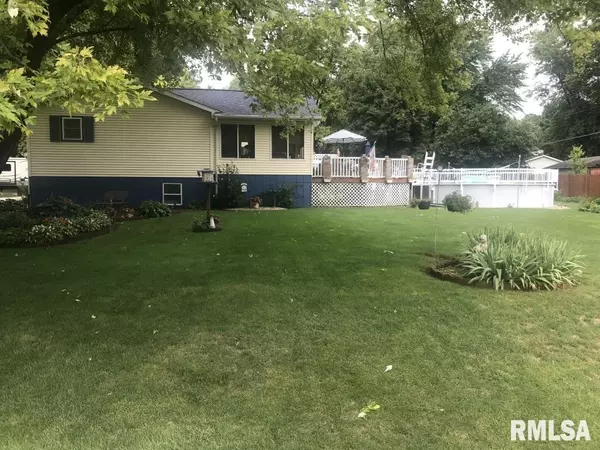For more information regarding the value of a property, please contact us for a free consultation.
1124 N ROBERT DR East Peoria, IL 61611
Want to know what your home might be worth? Contact us for a FREE valuation!

Our team is ready to help you sell your home for the highest possible price ASAP
Key Details
Sold Price $215,000
Property Type Single Family Home
Sub Type Single Family Residence
Listing Status Sold
Purchase Type For Sale
Square Footage 2,386 sqft
Price per Sqft $90
Subdivision Valley View
MLS Listing ID EB445935
Sold Date 10/11/22
Style Split Foyer
Bedrooms 5
Full Baths 3
Originating Board rmlsa
Year Built 1972
Annual Tax Amount $3,347
Tax Year 2021
Lot Size 0.340 Acres
Acres 0.34
Lot Dimensions .34 Acres
Property Description
Very well maintained home on large corner lot in a small quiet subdivision. Beautiful family room addition, newer 50 year shingles, kitchen cabinet doors and drawers are new, new wall oven, all new windows on main floor, deck with outdoor kitchen area that walks into 24ft. Above ground pool. Germantown/Metamora schools with bus pick up at front door. Bonus storage room behind garage.
Location
State IL
County Woodford
Area Ebor Area
Direction Rt 116, 10 Mile Creek Rd to Robert St.
Body of Water ***
Rooms
Basement Concrete, Egress Window(s)
Kitchen Breakfast Bar
Interior
Interior Features Attic Storage, Blinds, Cable Available, Ceiling Fan(s), Garage Door Opener(s), Solid Surface Counter
Heating Electric, Baseboard, Central, Tankless Water Heater
Fireplace Y
Appliance Dishwasher, Disposal, Dryer, Hood/Fan, Microwave, Range/Oven, Refrigerator, Washer, Water Softener Owned
Exterior
Exterior Feature Deck, Pool Above Ground, Porch, Shed(s)
Garage Spaces 2.0
View true
Roof Type Shingle
Street Surface Shared
Garage 1
Building
Lot Description Corner Lot, Level
Faces Rt 116, 10 Mile Creek Rd to Robert St.
Water Septic System, Shared Well
Architectural Style Split Foyer
Structure Type Cedar, Vinyl Siding, Frame
New Construction false
Schools
Elementary Schools Germantown Hills
Middle Schools Germantown Hills
High Schools Metamora
Others
Tax ID 08-32-300-046
Read Less



