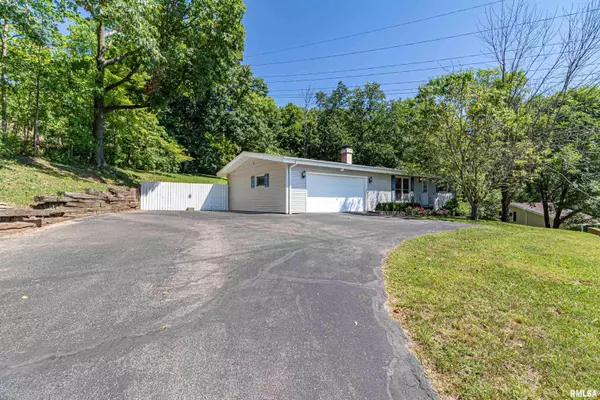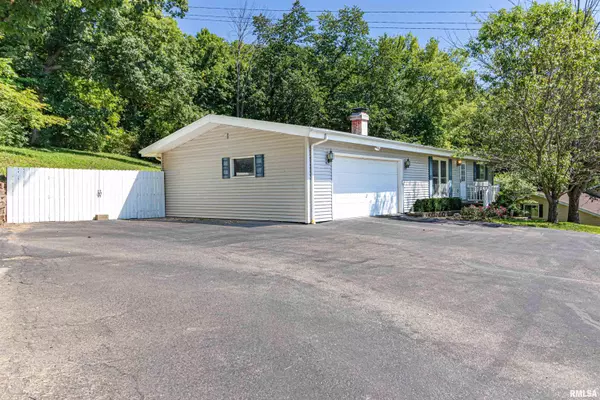For more information regarding the value of a property, please contact us for a free consultation.
1148 N NANCY ST East Peoria, IL 61611
Want to know what your home might be worth? Contact us for a FREE valuation!

Our team is ready to help you sell your home for the highest possible price ASAP
Key Details
Sold Price $115,500
Property Type Single Family Home
Sub Type Single Family Residence
Listing Status Sold
Purchase Type For Sale
Square Footage 1,552 sqft
Price per Sqft $74
Subdivision Valley View
MLS Listing ID PA1237383
Sold Date 10/14/22
Style Ranch
Bedrooms 2
Full Baths 2
Originating Board rmlsa
Year Built 1979
Annual Tax Amount $2,277
Tax Year 2021
Lot Dimensions 150x245x120x140
Property Description
Fantastic opportunity in the Germantown Hills/Metamora high school district. This 2 bedroom home is move in ready with recent updates to include counter tops, cabinets, flooring and paint in the fully applianced eat-in kitchen. Main level boasts 2 bedrooms, fresh & clean fully updated bathroom and generously sized living room with stone fireplace. Enjoy watching the wildlife pass through your yard while having your morning coffee. Full basement welcomes you with additional family/rec room and den/office that could be converted to a bedroom by adding an egress window. Washer and dryer remain with the home. Brief list of updates in include dishwasher, microwave/stove 2022 (never used), W/D 2015, back section of roof replaced 2020 & front side 2011, kitchen fully remodeled in 2022. Don't overlook the dimensions of the oversized 2.5 stall garage - not common in this price point.
Location
State IL
County Woodford
Area Paar Area
Zoning Residential
Direction Ten Mile Creek Rd to Nancy St
Body of Water ***
Rooms
Basement Finished, Full
Kitchen Eat-In Kitchen
Interior
Interior Features Attic Storage, Blinds, Ceiling Fan(s), Garage Door Opener(s), Window Treatments
Heating Electric, Forced Air, Electric Water Heater, Central, Whole House Fan
Fireplaces Number 1
Fireplaces Type Family Room, Wood Burning
Fireplace Y
Appliance Dishwasher, Disposal, Dryer, Microwave, Range/Oven, Refrigerator, Washer
Exterior
Exterior Feature Fenced Yard
Garage Spaces 2.0
View true
Roof Type Shingle
Street Surface Paved
Garage 1
Building
Lot Description Level, Sloped, Wooded
Faces Ten Mile Creek Rd to Nancy St
Water Community Water, Septic System
Architectural Style Ranch
Structure Type Vinyl Siding, Frame
New Construction false
Schools
Elementary Schools Germantown Hills
High Schools Metamora
Others
Tax ID 08-32-300-001
Read Less



