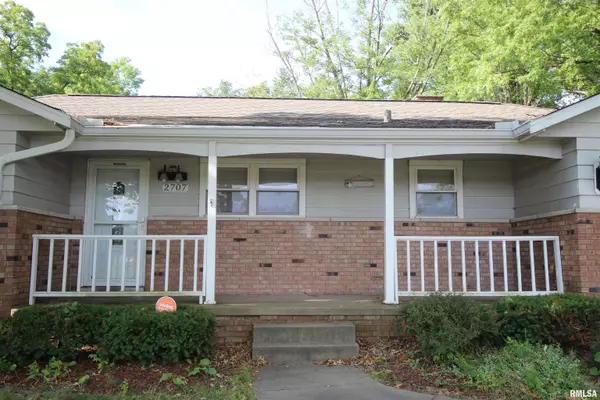For more information regarding the value of a property, please contact us for a free consultation.
2707 N ROCKWOOD DR Peoria, IL 61604
Want to know what your home might be worth? Contact us for a FREE valuation!

Our team is ready to help you sell your home for the highest possible price ASAP
Key Details
Sold Price $181,200
Property Type Single Family Home
Sub Type Single Family Residence
Listing Status Sold
Purchase Type For Sale
Square Footage 2,999 sqft
Price per Sqft $60
Subdivision Ward Cliffe
MLS Listing ID PA1236900
Sold Date 10/18/22
Style Ranch
Bedrooms 4
Full Baths 2
Half Baths 1
HOA Fees $200
Originating Board rmlsa
Year Built 1962
Annual Tax Amount $276
Tax Year 2021
Lot Size 0.380 Acres
Acres 0.38
Lot Dimensions 60x179x158.5x147.9
Property Description
Lakefront living! Numerous updates in this 3-4BR/2.5BA ranch in a convenient location. Gorgeous new cherry kitchen 2021 with breakfast bar & stainless steel appliances. New carpet & fresh paint in living and dining rooms 2021 with 2 sided fireplace dividing rooms. Incredible new main bathroom in 2015 with jacuzzi tiled shower, whirlpool tub and vanity with quartz top and dual undermount sinks. New hardwood floor in hallway, master bedroom & bedroom 2 in 2015. Finished walkout lower level offers a large family room, rec room, guest BR, tiled bathroom with jacuzzi shower and a 2nd kitchen with maple cabinetry, island breakfast bar and stainless steel appliances. Additional improvements include shingles 2019, furnace with humidifier 2015 & water heater 2015. Oversized gutters with gutters screens. Fabulous waterfront lot! Home in an estate and sold as is.
Location
State IL
County Peoria
Area Paar Area
Zoning Residential
Direction Off N. Sterling between Newman and Gilbert
Body of Water ***
Rooms
Basement Block, Daylight, Finished, Full, Walk-Out Access
Kitchen Breakfast Bar, Dining Formal, Pantry
Interior
Interior Features Attic Storage, Cable Available, Ceiling Fan(s), Garage Door Opener(s), Jetted Tub, Security System
Heating Gas, Forced Air, Humidifier, Gas Water Heater, Central
Fireplaces Number 1
Fireplaces Type Living Room, Multi-Sided, Wood Burning
Fireplace Y
Appliance Dishwasher, Disposal, Hood/Fan, Other, Range/Oven, Refrigerator, Water Softener Owned
Exterior
Exterior Feature Deck, Porch, Shed(s)
Garage Spaces 2.0
View true
Roof Type Shingle
Street Surface Paved
Garage 1
Building
Lot Description Level, Water Frontage
Faces Off N. Sterling between Newman and Gilbert
Water Public Sewer, Public
Architectural Style Ranch
Structure Type Brick Partial, Wood Siding, Frame
New Construction false
Schools
Elementary Schools Dr. Maude Sanders
Middle Schools Sterling
High Schools Peoria High
Others
HOA Fee Include Lake Rights
Tax ID 14-31-177-026
Read Less



