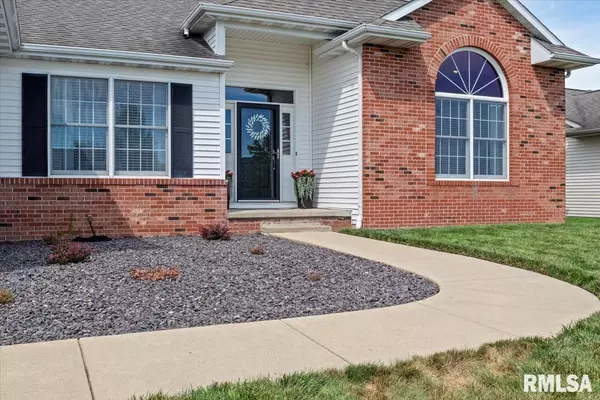For more information regarding the value of a property, please contact us for a free consultation.
307 Snider LN Chatham, IL 62629
Want to know what your home might be worth? Contact us for a FREE valuation!

Our team is ready to help you sell your home for the highest possible price ASAP
Key Details
Sold Price $350,000
Property Type Single Family Home
Sub Type Single Family Residence
Listing Status Sold
Purchase Type For Sale
Square Footage 2,900 sqft
Price per Sqft $120
Subdivision Foxx Creek Estates
MLS Listing ID CA1017858
Sold Date 10/21/22
Style Ranch
Bedrooms 4
Full Baths 3
Originating Board rmlsa
Year Built 2004
Annual Tax Amount $5,964
Tax Year 2021
Lot Dimensions 78 x 130
Property Description
Walk in and instantly be amazed at Open Floor Plan w/vaulted ceiling and updates throughout, including flooring, light fixtures, ceiling fans and light switches. Island can lights are even alexa/nest enabled. Updated kitchen with quartz counter tops and black stainless steel appliances. 2 walk-in closets in Master Suite w/double vanity and 4ft shower. Wet bar in family rm w/full sink wired for surround sound and 4th bedroom w/full bath in finished basement . 2 gas fireplaces w/2 egress windows in basement. Newer water heater and sump pump. Home has wired ethernet. Awesome fenced back yard, outbuilding and oversized patio for entertaining. What a pleasure to show this home!
Location
State IL
County Sangamon
Area Chatham, Etc
Direction Rt 4 to west on Mansion Rd. South on Ptarmigan. West on Snider. Home on North side of street.
Body of Water ***
Rooms
Basement Poured
Kitchen Eat-In Kitchen, Island
Interior
Interior Features Bar, Cable Available, Vaulted Ceiling(s), Garage Door Opener(s), Wet Bar, Surround Sound Wiring, Blinds, Ceiling Fan(s), Radon Mitigation System
Heating Electric, Gas, Forced Air, Gas Water Heater, Central
Fireplaces Number 2
Fireplaces Type Family Room, Gas Log, Living Room
Fireplace Y
Appliance Dishwasher, Disposal, Microwave, Range/Oven, Refrigerator
Exterior
Exterior Feature Fenced Yard, Outbuilding(s), Patio
Garage Spaces 2.0
View true
Roof Type Shingle
Garage 1
Building
Lot Description Level
Faces Rt 4 to west on Mansion Rd. South on Ptarmigan. West on Snider. Home on North side of street.
Water Public Sewer, Public
Architectural Style Ranch
Structure Type Brick Partial, Vinyl Siding, Frame
New Construction false
Schools
Elementary Schools Glenwood
Middle Schools Glenwood
High Schools Chatham District #5
Others
Tax ID 28010257009
Read Less



