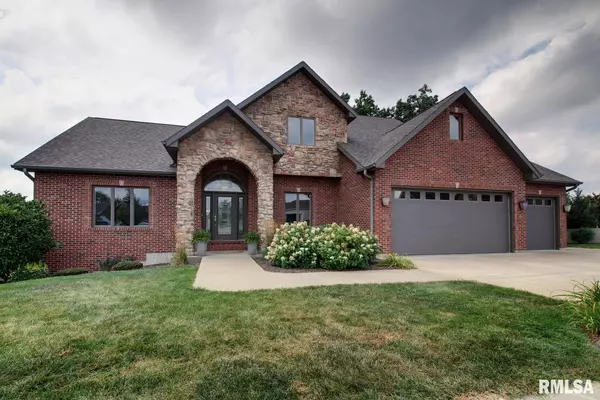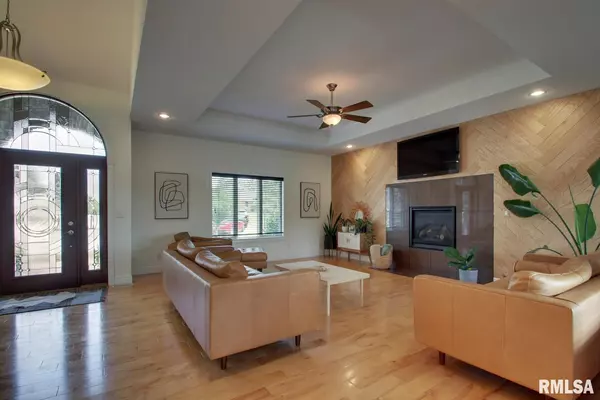For more information regarding the value of a property, please contact us for a free consultation.
2505 PARKWOOD CT Quincy, IL 62305
Want to know what your home might be worth? Contact us for a FREE valuation!

Our team is ready to help you sell your home for the highest possible price ASAP
Key Details
Sold Price $408,000
Property Type Single Family Home
Sub Type Single Family Residence
Listing Status Sold
Purchase Type For Sale
Square Footage 4,140 sqft
Price per Sqft $98
Subdivision Drakewood
MLS Listing ID CA1017329
Sold Date 10/21/22
Style One and Half Story
Bedrooms 5
Full Baths 3
Half Baths 1
Originating Board rmlsa
Year Built 2009
Annual Tax Amount $6,928
Tax Year 2021
Lot Size 0.390 Acres
Acres 0.39
Lot Dimensions 45x16x30x61x179x92x94
Property Description
Custom built 5 bed 3.5 bath brick and stone home in an amazing neighborhood at the end of a cul-de-sac. High-end features throughout including large foyer, tray ceilings, 5-piece master bath with walk-in closet, custom bar in the walk-out basement, and spacious kitchen with open concept to the living room. Other highlights you may not notice include the new roof in 2021, hot water circulator, and geo-thermal furnace. Relax on the deck surrounded by trees or work on your toys in the 3-car garage. Don't let this one pass you by!
Location
State IL
County Adams
Area Quincy
Direction Take 30th Street North to Parkwood Dr, turn East. Turn South on Parkwood Court. Home is at the end of the cul-de-sac.
Body of Water ***
Rooms
Basement Concrete, Daylight, Egress Window(s), Finished, Full, Walk-Out Access
Kitchen Breakfast Bar, Dining Formal, Dining Informal, Pantry
Interior
Interior Features Attic Storage, Vaulted Ceiling(s), Garage Door Opener(s), Solid Surface Counter, Ceiling Fan(s), Foyer - 2 Story, High Speed Internet
Heating Electric Water Heater, Central, Geothermal, Zoned
Fireplaces Number 1
Fireplaces Type Gas Log, Living Room
Fireplace Y
Appliance Disposal, Microwave, Range/Oven, Refrigerator
Exterior
Exterior Feature Deck, Patio, Porch
Garage Spaces 3.0
View true
Roof Type Shingle
Street Surface Paved
Garage 1
Building
Lot Description Corner Lot, Cul-De-Sac, Sloped
Faces Take 30th Street North to Parkwood Dr, turn East. Turn South on Parkwood Court. Home is at the end of the cul-de-sac.
Water Public Sewer, Public
Architectural Style One and Half Story
Structure Type Brick, Stone, Vinyl Siding, Frame
New Construction false
Schools
Elementary Schools Iles
High Schools Quincy School District #172
Others
Tax ID 23-6-1128-117-00
Read Less



