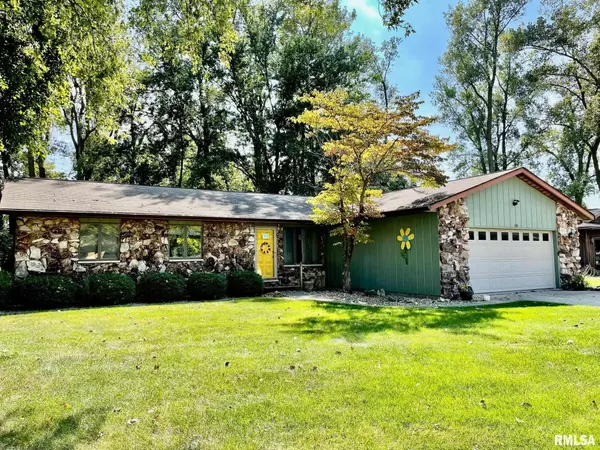For more information regarding the value of a property, please contact us for a free consultation.
10 CHERRY DR Rochester, IL 62563
Want to know what your home might be worth? Contact us for a FREE valuation!

Our team is ready to help you sell your home for the highest possible price ASAP
Key Details
Sold Price $175,000
Property Type Single Family Home
Sub Type Single Family Residence
Listing Status Sold
Purchase Type For Sale
Square Footage 2,100 sqft
Price per Sqft $83
MLS Listing ID CA1018060
Sold Date 10/20/22
Style Ranch
Bedrooms 3
Full Baths 2
Originating Board rmlsa
Year Built 1985
Annual Tax Amount $3,274
Tax Year 2022
Lot Dimensions Irregular
Property Description
A Great 3 bedroom, 2 bath home situated on a quiet cul-de-sac in desirable Rochester! This home offers a wonderful floor plan with a large family room open to the kitchen. The family room also boasts a lovely woodburning fireplace. There is a bonus room, that is currently used as the dining room, and also a 280 sf Three season sunroom. All appliances stay! There are 2 decks in the beautiful backyard to enjoy the outdoors and entertaining! Inspections are welcome, but selling As Is.
Location
State IL
County Sangamon
Area Buckhart, New City, Rochester
Direction Rt. 29 to Rochester, turn West on Walnut St. to Cherry Dr.
Body of Water ***
Rooms
Basement Concrete, Crawl Space
Kitchen Dining Formal, Eat-In Kitchen
Interior
Interior Features Attic Storage, Blinds, Garage Door Opener(s)
Heating Gas, Forced Air, Central
Fireplaces Number 1
Fireplaces Type Family Room, Wood Burning
Fireplace Y
Appliance Dishwasher, Disposal, Microwave, Range/Oven, Refrigerator
Exterior
Exterior Feature Deck, Porch/3-Season
Garage Spaces 2.0
View true
Roof Type Shingle
Garage 1
Building
Lot Description Cul-De-Sac, Level
Faces Rt. 29 to Rochester, turn West on Walnut St. to Cherry Dr.
Water Public Sewer, Public
Architectural Style Ranch
Structure Type Wood Siding, Frame
New Construction false
Schools
High Schools Rochester District #3A
Others
Tax ID 23210226010
Read Less



