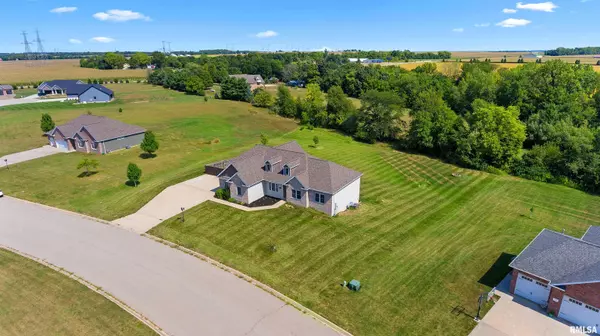For more information regarding the value of a property, please contact us for a free consultation.
108 Lost Creek CT Pekin, IL 61554
Want to know what your home might be worth? Contact us for a FREE valuation!

Our team is ready to help you sell your home for the highest possible price ASAP
Key Details
Sold Price $389,900
Property Type Single Family Home
Sub Type Single Family Residence
Listing Status Sold
Purchase Type For Sale
Square Footage 2,416 sqft
Price per Sqft $161
Subdivision Royal Point Estates
MLS Listing ID PA1237719
Sold Date 10/28/22
Style Ranch
Bedrooms 5
Full Baths 2
Half Baths 1
Originating Board rmlsa
Year Built 2014
Annual Tax Amount $7,448
Tax Year 2021
Lot Dimensions 118x255x231x322
Property Description
Gorgeous 5 bed/ 2.5 bath custom built ranch nestled on 1.14 acres in Tremont school district! Gleaming hardwood floors carry through the perfectly planned split layout-3 bedrooms on one side & master on the other side for extra privacy. The main floor is the star of the show and features a den/office w/ French glass doors, 1.5 baths, laundry/mud room, open concept living room w/ vaulted ceiling & fireplace, dining room & kitchen w/ granite counter tops, gorgeous stainless steel appliances, breakfast bar & pantry. Master en-suite has private deck access, spacious walk-in closet & a full bath w/ dual sinks & a tastefully tiled shower w/ built in bench. Walk out basement is plumbed for an additional bathroom & is partially finished w/ a 5th bedroom & a bonus room. Relax outside on the deck and overlook the very peaceful & private yard that has plenty of space to build your dream outbuilding! Can't forget the impressive 3.5 garage that is much larger than it appears! Schedule soon!
Location
State IL
County Tazewell
Area Paar Area
Direction E. Washington, Springfield, rt 9, Mayflower, Royal Point Ct.
Body of Water ***
Rooms
Basement Daylight, Full, Walk-Out Access, Concrete, Partially Finished, Poured
Kitchen Breakfast Bar, Dining Informal, Eat-In Kitchen, Pantry
Interior
Interior Features Cable Available, Vaulted Ceiling(s), Solid Surface Counter, Ceiling Fan(s), Radon Mitigation System, Window Treatments, Smart Home, High Speed Internet
Heating Electric, Gas, Forced Air, Electric Water Heater, Central
Fireplaces Number 1
Fireplaces Type Gas Starter, Living Room
Fireplace Y
Appliance Dishwasher, Microwave, Range/Oven, Refrigerator, Water Softener Owned, Washer, Dryer
Exterior
Exterior Feature Deck
Garage Spaces 3.5
View true
Roof Type Shingle
Street Surface Paved
Garage 1
Building
Lot Description Cul-De-Sac, Level
Faces E. Washington, Springfield, rt 9, Mayflower, Royal Point Ct.
Water Public, Septic System, Ejector Pump
Architectural Style Ranch
Structure Type Brick Partial, Vinyl Siding
New Construction false
Schools
High Schools Tremont
Others
Tax ID 11-11-16-205-018
Read Less



