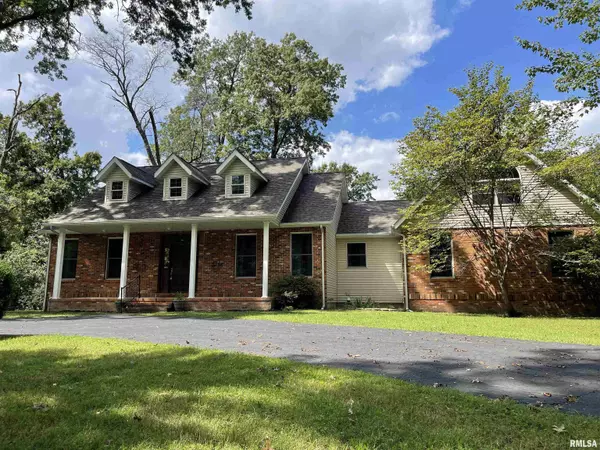For more information regarding the value of a property, please contact us for a free consultation.
1587 HAWTHORN RD Salem, IL 62881
Want to know what your home might be worth? Contact us for a FREE valuation!

Our team is ready to help you sell your home for the highest possible price ASAP
Key Details
Sold Price $332,000
Property Type Single Family Home
Sub Type Single Family Residence
Listing Status Sold
Purchase Type For Sale
Square Footage 2,776 sqft
Price per Sqft $119
Subdivision Salem Township
MLS Listing ID EB446182
Sold Date 10/28/22
Style One and Half Story
Bedrooms 4
Full Baths 2
Half Baths 1
Originating Board rmlsa
Year Built 2000
Annual Tax Amount $4,578
Tax Year 2021
Lot Size 1.300 Acres
Acres 1.3
Lot Dimensions 260x195
Property Description
A MUST SEE!!! Don't miss this GORGEOUS 4 bedroom, 2.5 bath home on 1.3 acres. This property is perfect for those who love nature and privacy, while still being close to town conveniences. Upon entering the home you'll notice the open flow with hardwood floors and vaulted ceilings. This home offers two dining options, a breakfast nook and a formal dining room for your large family gatherings. The 4-season sunroom overlooks the stunning back yard with country views. 3 of the 4 bedrooms are on the main level, all good size with good closet space and one even has a hidden room. The master bedroom is on the main floor and including a sizable walk-in closet and en suite. The 4th bedroom is located in the loft offering privacy. This full basement could easily be converted to an additional game room or family room. This home offers something for everyone!
Location
State IL
County Marion
Area Ebor Area
Direction From 37 North turn East on Spillway RD follow to Hawthorn RD house is on the East side
Body of Water ***
Rooms
Basement Full, Unfinished
Kitchen Dining Formal, Island, Other Kitchen/Dining, Pantry
Interior
Interior Features Vaulted Ceiling(s), Garage Door Opener(s), Jetted Tub, Blinds, Ceiling Fan(s), Skylight(s), Window Treatments
Heating Gas, Forced Air, Gas Water Heater, Central
Fireplaces Number 1
Fireplaces Type Gas Log
Fireplace Y
Appliance Dishwasher, Disposal, Microwave, Range/Oven
Exterior
Exterior Feature Patio, Porch, Sunroom
Garage Spaces 2.0
View true
Roof Type Shingle
Street Surface Paved
Garage 1
Building
Lot Description Level, Creek
Faces From 37 North turn East on Spillway RD follow to Hawthorn RD house is on the East side
Water Public, Septic System
Architectural Style One and Half Story
Structure Type Brick Partial, Vinyl Siding, Frame
New Construction false
Schools
Elementary Schools Hawthorn
Middle Schools Franklin
High Schools Salem Community High School
Others
Tax ID 1103400009
Read Less



