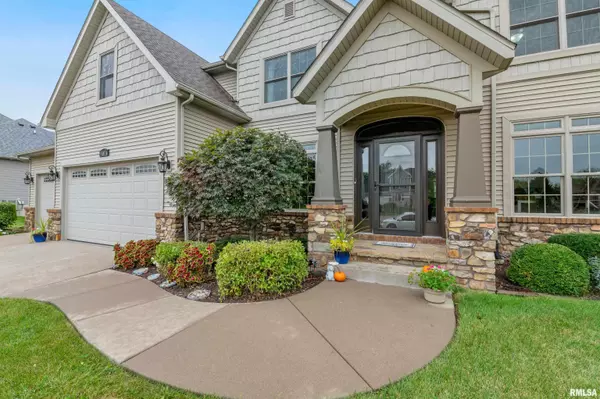For more information regarding the value of a property, please contact us for a free consultation.
5074 BRITTANY CT Bettendorf, IA 52722
Want to know what your home might be worth? Contact us for a FREE valuation!

Our team is ready to help you sell your home for the highest possible price ASAP
Key Details
Sold Price $600,000
Property Type Single Family Home
Sub Type Single Family Residence
Listing Status Sold
Purchase Type For Sale
Square Footage 4,130 sqft
Price per Sqft $145
Subdivision Schaefer Farms
MLS Listing ID QC4237262
Sold Date 11/04/22
Style Two Story
Bedrooms 5
Full Baths 4
Half Baths 1
Originating Board rmlsa
Year Built 2010
Annual Tax Amount $9,690
Tax Year 2021
Lot Size 0.640 Acres
Acres 0.64
Lot Dimensions 103x213 Irregular
Property Description
HERE IT IS! This sought after 5 Bed/5 Bath two story sits on a quiet cut-de-sac in the the popular Scheafer Farms subdivision. Your family will be a short walk to Crow Creek Park and the Bettendorf bike/walking trails. All this and a large (.64 acre) private lot in the PV School district. A gorgeous kitchen remodel will not disappoint with new granite and a large center island. The upstairs is packed with amenities. The master has a fireplace and large custom closet. All other bedrooms have walk-in closets and attached baths. The 5th bedroom is in the finished walk-out basement. Recent improvements include paint throughout, faucet and lighting upgrades, new refrigerator and range, laundry room expansion with a large folding counter plus a new roof - All in 2021! Come see this beauty before it's gone.
Location
State IA
County Scott
Area Qcara Area
Direction 53rd Street to Devils Glen, west on Summertree Ave then north on Brittany Ct to home
Body of Water ***
Rooms
Basement Egress Window(s), Finished, Full
Kitchen Dining Formal, Island, Other Kitchen/Dining
Interior
Interior Features Blinds, Cable Available, Ceiling Fan(s), Vaulted Ceiling(s), Garage Door Opener(s), High Speed Internet, Jetted Tub, Radon Mitigation System, Solid Surface Counter, Window Treatments
Heating Gas, Forced Air, Central
Fireplaces Number 2
Fireplaces Type Gas Log, Great Room, Master Bedroom
Fireplace Y
Appliance Dishwasher, Disposal, Dryer, Microwave, Range/Oven, Refrigerator, Washer
Exterior
Exterior Feature Deck, Patio
Garage Spaces 3.0
View true
Roof Type Shingle
Street Surface Paved
Garage 1
Building
Lot Description Cul-De-Sac
Faces 53rd Street to Devils Glen, west on Summertree Ave then north on Brittany Ct to home
Water Public Sewer, Public, Sump Pump
Architectural Style Two Story
Structure Type Stone, Vinyl Siding
New Construction false
Schools
Elementary Schools Pleasant View
Middle Schools Pleasant Valley
High Schools Pleasant Valley
Others
Tax ID 841035312
Read Less



