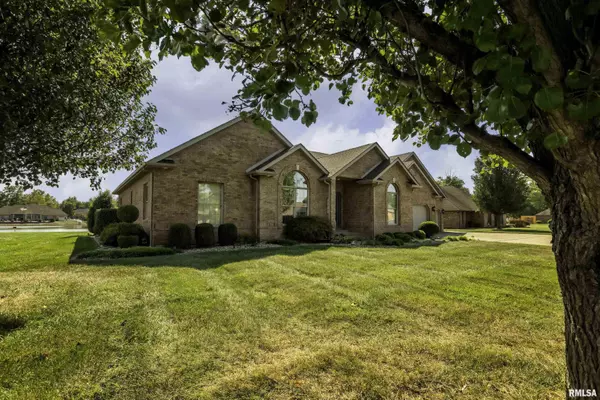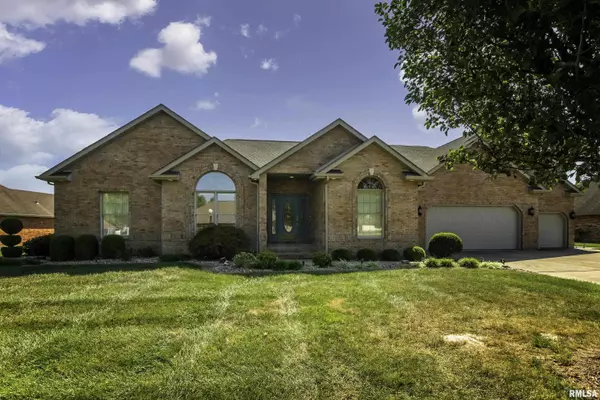For more information regarding the value of a property, please contact us for a free consultation.
1601 LISA LN Marion, IL 62959
Want to know what your home might be worth? Contact us for a FREE valuation!

Our team is ready to help you sell your home for the highest possible price ASAP
Key Details
Sold Price $380,000
Property Type Single Family Home
Sub Type Single Family Residence
Listing Status Sold
Purchase Type For Sale
Square Footage 2,832 sqft
Price per Sqft $134
Subdivision South Lake Estates
MLS Listing ID EB446326
Sold Date 11/03/22
Style Ranch
Bedrooms 3
Full Baths 3
Half Baths 1
Originating Board rmlsa
Year Built 2001
Annual Tax Amount $6,799
Tax Year 2021
Lot Size 0.420 Acres
Acres 0.42
Lot Dimensions 172 x 106
Property Description
Waterfront property in South Lake Estates! 2800SqFt 3 BEDS 3.5 Baths Custom built for a single owner but now it's your turn to own this all Brick, expansive ranch home. Semi-open floor plan with split bedroom design, maximum storage, loads of natural light and multiple doors to access the backyard lanai. It's easy to bring the outdoors in with floor-to-ceiling windows in the primary living spaces allowing unobstructed views and access to the lake. Built-in bookcases, gas fireplace and the wall of windows are sure to make the family room a favorite. Walk-in closets are in every bedroom. The primary bedroom is equipped with his/her bathrooms and an unbelievable 17' walk-in closet. Dual heating/air systems for optimum benefit on opposite ends of the house. New roof installed Dec 2021
Location
State IL
County Williamson
Area Ebor Area
Direction South on Court St (RT 37) RT onto Wildcat Dr LFT onto Dallas Ln LFT onto Lisa Ln House on RT
Body of Water ***
Rooms
Basement None
Kitchen Breakfast Bar, Dining Formal, Dining Informal, Pantry
Interior
Heating Gas, Heating Systems - 2+, Cooling Systems - 2+, Central
Fireplaces Number 1
Fireplaces Type Family Room, Gas Log
Fireplace Y
Appliance Dishwasher, Disposal, Microwave, Range/Oven
Exterior
Garage Spaces 3.0
View true
Roof Type Shingle
Street Surface Paved
Garage 1
Building
Lot Description Pond/Lake, Level, Water Frontage
Faces South on Court St (RT 37) RT onto Wildcat Dr LFT onto Dallas Ln LFT onto Lisa Ln House on RT
Water Public Sewer, Public
Architectural Style Ranch
Structure Type Brick, Frame
New Construction false
Schools
Elementary Schools Longfellow
Middle Schools Marion
High Schools Marion
Others
Tax ID 06-25-101-013
Read Less



