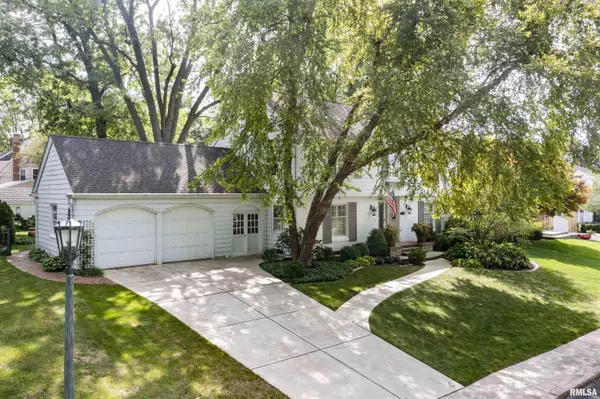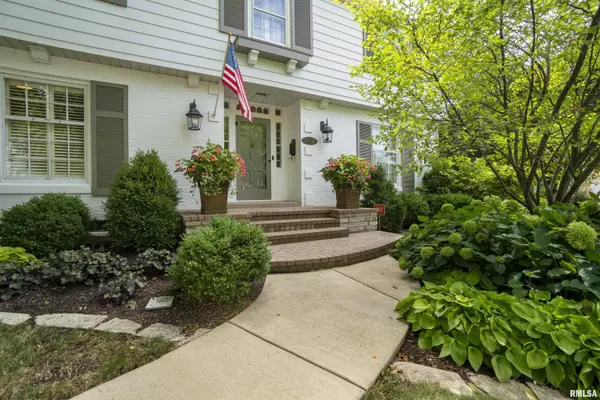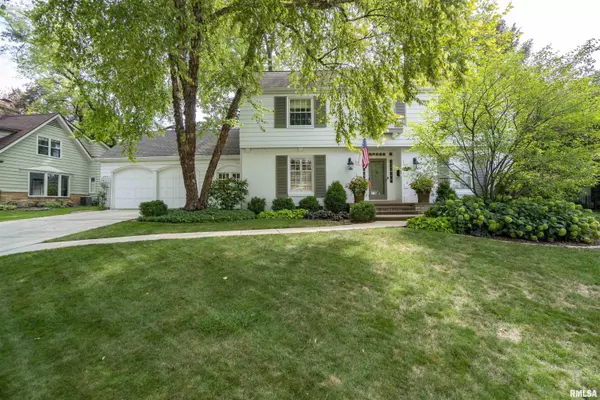For more information regarding the value of a property, please contact us for a free consultation.
3820 N BIGELOW ST Peoria, IL 61614
Want to know what your home might be worth? Contact us for a FREE valuation!

Our team is ready to help you sell your home for the highest possible price ASAP
Key Details
Sold Price $350,000
Property Type Single Family Home
Sub Type Single Family Residence
Listing Status Sold
Purchase Type For Sale
Square Footage 3,053 sqft
Price per Sqft $114
Subdivision The Knolls
MLS Listing ID PA1237875
Sold Date 11/07/22
Style Two Story
Bedrooms 4
Full Baths 2
Half Baths 1
HOA Fees $125
Originating Board rmlsa
Year Built 1940
Annual Tax Amount $7,272
Tax Year 2021
Lot Dimensions 109.75x90x113.75
Property Description
Stately 2 story, 4 BR 2.5 BA updated Colonial on 1.5 lots in the Heart of The Knolls. Over 3,000 fin sq ft w/attached garage, fenced professionally landscaped yard w/ mature trees. Spacious main floor w/large windows, HW floors & built-ins throughout. LR has statement fireplace w/built-ins. Family room w/ wall of windows making it a peaceful place to look out into the storybook backyard. Formal DR leads to updated custom kitchen w/ eat-in area, Sub-Zero refrigerator, high-end appliances & solid surface counters. Great office. All bedroom are upstairs. Primary bedroom w/full bath, great closet space including huge walk-in closet w/cedar storage. Generous sized bedrooms. Walk-up attic has great storage & ability to finish. Bsmt has updated rec room w/replaced windows, storage & large laundry room. Backyard paradise w/lush greenery, gorgeous flowers, brick paver patio, garden shed. Updates: furnace 2018, finished basement, irrigation & driveway 2014, AC 2011, kitchen 2008, roof 2002.
Location
State IL
County Peoria
Area Paar Area
Zoning Residential
Direction Knoxville to Crestwood, bare left onto Bigelow
Body of Water ***
Rooms
Basement Finished, Full
Kitchen Dining Formal, Eat-In Kitchen, Pantry
Interior
Interior Features Attic Storage, Blinds, Cable Available, Ceiling Fan(s), Garage Door Opener(s), Security System, Solid Surface Counter
Heating Electric, Gas, Baseboard, Forced Air, Gas Water Heater, Central
Fireplaces Number 1
Fireplaces Type Gas Log, Living Room
Fireplace Y
Appliance Dishwasher, Disposal, Microwave, Range/Oven, Refrigerator, Water Softener Owned
Exterior
Exterior Feature Irrigation System, Patio, Shed(s)
Garage Spaces 2.0
View true
Roof Type Shingle
Street Surface Paved
Garage 1
Building
Lot Description Level
Faces Knoxville to Crestwood, bare left onto Bigelow
Water Public Sewer, Public
Architectural Style Two Story
Structure Type Aluminum Siding, Brick Partial, Frame
New Construction false
Schools
Elementary Schools Dr. Ct Vivian Primary School
Middle Schools Sterling
High Schools Peoria High
Others
HOA Fee Include Activities, Other
Tax ID 14-28-182-006
Read Less



