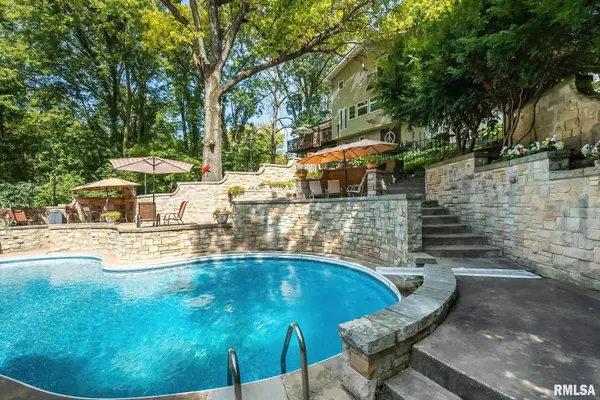For more information regarding the value of a property, please contact us for a free consultation.
510 E 5TH ST Coal Valley, IL 61265
Want to know what your home might be worth? Contact us for a FREE valuation!

Our team is ready to help you sell your home for the highest possible price ASAP
Key Details
Sold Price $370,000
Property Type Single Family Home
Sub Type Single Family Residence
Listing Status Sold
Purchase Type For Sale
Square Footage 3,494 sqft
Price per Sqft $105
Subdivision Jackson Oak Park
MLS Listing ID QC4237082
Sold Date 11/10/22
Style Quad-Level/4-Level
Bedrooms 4
Full Baths 3
Half Baths 1
Originating Board rmlsa
Year Built 1976
Annual Tax Amount $8,196
Tax Year 2021
Lot Dimensions 340x116x427x141
Property Description
!!CHECK OUT THE 3-D TOUR LINK!!AMAZING Quad Level home! Beautiful 4+ Bedroom with 3494 square feet. 2 car garage with extra parking pad, spiral staircase leading in In-Laws sweet. Private wooded lot on almost an acre, with a spectacular swimming pool. Great for Entertaining. Pool has new liner, pump, lights and plumbing in 2020. 2 fireplaces with one in the HUGE master bedroom that is double sided to the master bathroom with a whir-pool tub. Master also has a stackable washer/dryer. The master suite over looks the pool and the wooded lot. The kitchen is HUGE 29x26. Beautiful formal dining room with lots of built ins, large deck outside the kitchen and dining room to enjoy the view! There is also an additional large laundry room in the basement. THIS IS A RARE FIND AND A MUST SEE!
Location
State IL
County Rock Island
Area Qcara Area
Zoning Residential
Direction East 1st Ave, to First Street to E 4th Ave to E 5th St
Body of Water ***
Rooms
Basement Block, Finished, Walk-Out Access
Kitchen Breakfast Bar, Dining Formal, Eat-In Kitchen, Island
Interior
Interior Features In-Law Floorplan, Jetted Tub
Heating Gas, Forced Air, Gas Water Heater, Central
Fireplaces Number 2
Fireplaces Type Gas Log, Kitchen, Master Bedroom, Wood Burning
Fireplace Y
Appliance Dishwasher, Dryer, Microwave, Range/Oven, Refrigerator, Washer, Water Filtration System
Exterior
Exterior Feature Deck, Fenced Yard, Pool In Ground
Garage Spaces 2.0
View true
Roof Type Shingle
Garage 1
Building
Lot Description Wooded
Faces East 1st Ave, to First Street to E 4th Ave to E 5th St
Water Public Sewer, Public
Architectural Style Quad-Level/4-Level
Structure Type Brick Partial, Vinyl Siding
New Construction false
Schools
Elementary Schools Bicentennial
Middle Schools John Deere
High Schools Moline
Others
Tax ID 17-23-411-005
Read Less



