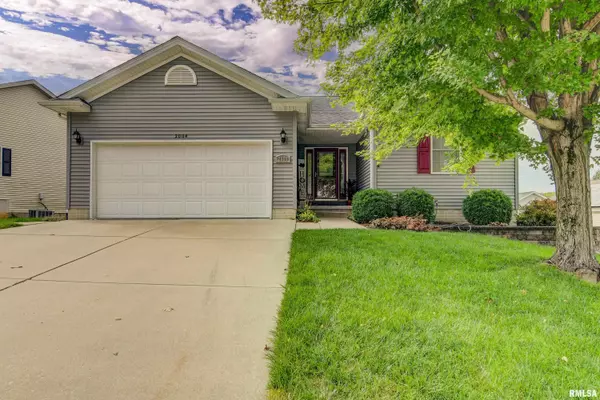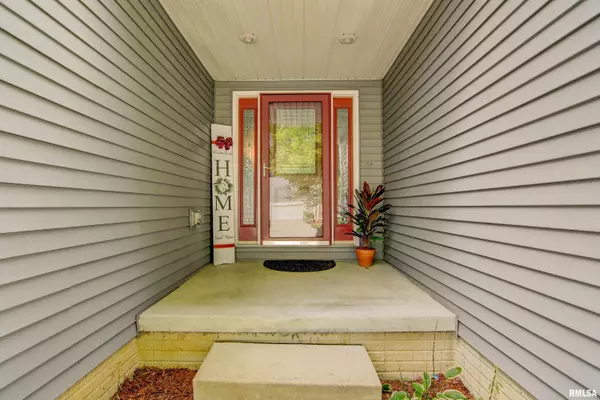For more information regarding the value of a property, please contact us for a free consultation.
2004 Cory DR Springfield, IL 62702-1096
Want to know what your home might be worth? Contact us for a FREE valuation!

Our team is ready to help you sell your home for the highest possible price ASAP
Key Details
Sold Price $240,000
Property Type Single Family Home
Sub Type Single Family Residence
Listing Status Sold
Purchase Type For Sale
Square Footage 2,348 sqft
Price per Sqft $102
Subdivision Manchester Woods
MLS Listing ID CA1018181
Sold Date 11/21/22
Style Ranch
Bedrooms 3
Full Baths 2
Year Built 2007
Annual Tax Amount $5,321
Tax Year 2021
Lot Dimensions 57 x 124 x 40 x 120
Property Sub-Type Single Family Residence
Source rmlsa
Property Description
Lovely Ranch style home with daylight windows on 2 sides of lower level--all windows large enough for egress. Just add a step up. 3 bedrooms and 2 baths on the main level, open floor plan, with sizeable dining area. Spacious kitchen with beautiful cherry finished cabinets. Great room has a fireplace. And the mounted TV with sound bar is included. Enjoy the over-sized backyard with deck. Deck has all new floorboards and is freshly painted. The lower level is ready for your rec or family room arrangement. It's even large enough to carve out a 4th bedroom and is plumbed for a 3rd bath. Lower level also has 2 storage spaces. Former owner used one as a craft room. Current owner uses one as an exercise room. What would you do with the extra space? This home has broad appeal for buyers at many different stages in their life's journey. Come see if it fits into your next chapter.
Location
State IL
County Sangamon
Area Springfield
Direction North Veterans Parkway to Right on Evergreen Hills. Left on Cory. Home is on the Right.
Body of Water ***
Rooms
Basement Daylight, Partially Finished, Poured
Kitchen Breakfast Bar, Eat-In Kitchen, Pantry
Interior
Interior Features Ceiling Fan(s)
Heating Gas, Forced Air, Central
Fireplaces Number 1
Fireplaces Type Gas Log, Living Room
Fireplace Y
Appliance Dishwasher, Disposal, Range/Oven, Refrigerator
Exterior
Exterior Feature Deck, Patio
Garage Spaces 2.0
View true
Roof Type Shingle
Garage 1
Building
Lot Description Sloped
Faces North Veterans Parkway to Right on Evergreen Hills. Left on Cory. Home is on the Right.
Water Public Sewer, Public
Architectural Style Ranch
Structure Type Brick Partial, Vinyl Siding
New Construction false
Schools
Elementary Schools Ridgely
Middle Schools Washington
High Schools Lanphier High School
Others
Tax ID 14140128005
Read Less



