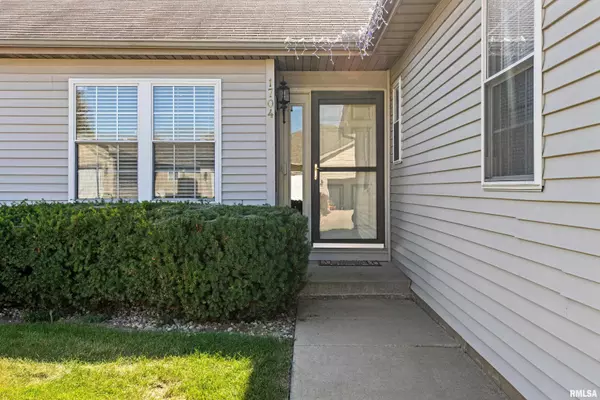For more information regarding the value of a property, please contact us for a free consultation.
1704 W SUNFLOWER ST Dunlap, IL 61525
Want to know what your home might be worth? Contact us for a FREE valuation!

Our team is ready to help you sell your home for the highest possible price ASAP
Key Details
Sold Price $180,000
Property Type Condo
Sub Type Attached Condo
Listing Status Sold
Purchase Type For Sale
Square Footage 1,334 sqft
Price per Sqft $134
Subdivision Knoxville Point
MLS Listing ID PA1238181
Sold Date 11/25/22
Style Ranch
Bedrooms 2
Full Baths 2
Year Built 2003
Annual Tax Amount $4,264
Tax Year 2021
Lot Dimensions 0X0
Property Sub-Type Attached Condo
Source rmlsa
Property Description
Wonderful maintenance free Move in Ready 2 Bed 2 Bath condo backs up to Timothy Cassidy Park which features tennis courts, basketball, fishing, playground, soccer, & a picnic area! You can enjoy a trail right outside your backyard! HGES, Dunlap schools! Easy maintenance free living all on one level! All appl. remain including the washer & dryer! Main level office/dining room could easily be converted to 3rd bedroom if needed. Vaulted ceilings in great room! Upgrades incl new hardwood flooring for entire unit, specially designed interiors w/ rustic wooden wall panels, LED lights, Renovated guest bathroom w/ smart mirror w/ defogger, smart switch, smart heated motion sensing bidet, Renovated M bathroom w/ new wall tiles & floors, new attractive closet doors, new chandelier & spot lights, smart thermostat. HOA Fee also includes ROOF. Great park views out of each bedroom! 2 full baths! Sliding barn door for M Bath is planned to be installed before closing. Includes 14M Home Warranty
Location
State IL
County Peoria
Area Paar Area
Zoning RES
Direction N KNOXVILLE TO HICKORY GROVE, LEFT ON DAISY, LEFT ON SUNFLOWER
Rooms
Basement Crawl Space
Kitchen Breakfast Bar, Dining Formal, Dining/Living Combo, Eat-In Kitchen, Pantry
Interior
Interior Features Attic Storage, Blinds, Cable Available, Ceiling Fan(s), Vaulted Ceiling(s), Garage Door Opener(s)
Heating Central, Forced Air, Gas, Gas Water Heater
Fireplaces Number 1
Fireplaces Type Gas Log, Great Room
Fireplace Y
Appliance Disposal, Dryer, Microwave, Range/Oven, Refrigerator, Washer, Water Softener Owned
Exterior
Exterior Feature Deck
Garage Spaces 2.0
View true
Roof Type Shingle
Street Surface Paved, Private Road
Accessibility Wide Hallways
Handicap Access Wide Hallways
Garage 1
Building
Lot Description Level
Faces N KNOXVILLE TO HICKORY GROVE, LEFT ON DAISY, LEFT ON SUNFLOWER
Story 1
Water Public Sewer, Public
Architectural Style Ranch
Level or Stories 1
Structure Type Vinyl Siding, Frame
New Construction false
Schools
Elementary Schools Hickory Grove
Middle Schools Dunlap Middle
High Schools Dunlap
Others
HOA Fee Include Common Area Maintenance, Landscaping, Lawn Care, Maintenance Grounds, Maintenance Road, Snow Removal
Tax ID 09-29-105-007
Read Less
GET MORE INFORMATION




