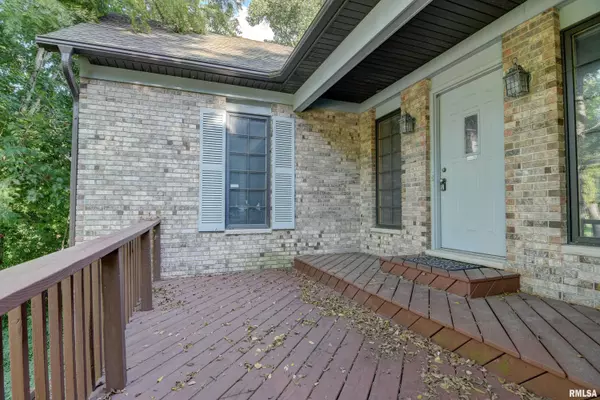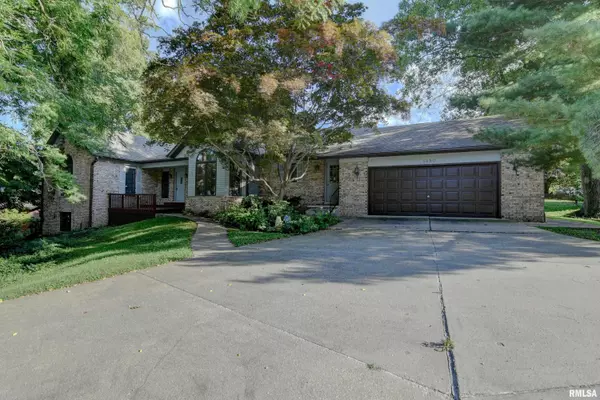For more information regarding the value of a property, please contact us for a free consultation.
1880 W LAUREL ST Springfield, IL 62704
Want to know what your home might be worth? Contact us for a FREE valuation!

Our team is ready to help you sell your home for the highest possible price ASAP
Key Details
Sold Price $309,000
Property Type Single Family Home
Sub Type Single Family Residence
Listing Status Sold
Purchase Type For Sale
Square Footage 2,959 sqft
Price per Sqft $104
Subdivision Leland Grove
MLS Listing ID CA1016118
Sold Date 11/28/22
Style Ranch
Bedrooms 3
Full Baths 3
Originating Board rmlsa
Year Built 1988
Annual Tax Amount $8,620
Tax Year 2021
Lot Dimensions 160x143.85x146.38x125.2
Property Description
3BR, 3BA, 2659sf, traditional flr plan, w/split BR, could be 2 more bdrms in bsmt w/some finishing plus egress from walkout bsmt. Beautifully crafted home by Lascelles Builders w/hand milled wood work. Very lrg rms w/view of 10th &11th holes at Illini C.C. from casual dining area & family room. Kitchen has granite counter tops and Amish cabinets. Home has amazingly low utilities because of 6" walls & insulation, 12 mo. avg. Ameren $113.61 & CWLP $124.38. Wtr proofed bsmt, new furnace, wtr htr, & AC 2018, Leafguard gutters 2019, roof down to the sheeting & 4 new skylights 2021, garbage disposal 2021. Both decks power washed & painted 2021. Radon mitigation system installed, wired for possible home generator. Circular driveway for easy exit, huge 2.5 car garage.
Location
State IL
County Sangamon
Area Springfield
Zoning Residential
Direction At intersection of Laurel and Chatham Rd. turn East, home is 2nd house on South side w/ circular driveway across from Illini C.C.
Rooms
Basement Concrete, Egress Window(s), Partially Finished, Poured, Walk-Out Access
Kitchen Breakfast Bar, Eat-In Kitchen, Pantry
Interior
Interior Features Blinds, Cable Available, Ceiling Fan(s), Vaulted Ceiling(s), Garage Door Opener(s), Radon Mitigation System, Security System, Skylight(s), Solid Surface Counter, Window Treatments
Heating Central, Forced Air, Gas, Gas Water Heater
Fireplaces Number 1
Fireplaces Type Gas Log, Living Room
Fireplace Y
Appliance Dishwasher, Disposal, Microwave, Range/Oven, Refrigerator
Exterior
Exterior Feature Deck, Porch, Sunroom
Garage Spaces 2.5
View true
Roof Type Shingle
Street Surface Paved
Garage 1
Building
Lot Description Golf Course View, Sloped
Faces At intersection of Laurel and Chatham Rd. turn East, home is 2nd house on South side w/ circular driveway across from Illini C.C.
Water Public Sewer, Public
Architectural Style Ranch
Structure Type Aluminum Siding, Brick Partial, Frame
New Construction false
Schools
High Schools Springfield District #186
Others
Tax ID 22-05.0-152-021
Read Less



