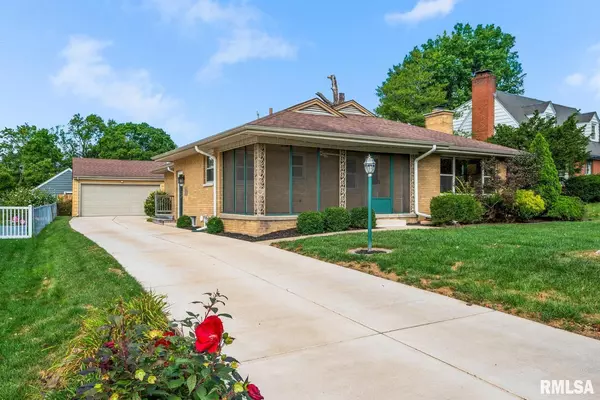For more information regarding the value of a property, please contact us for a free consultation.
4023 N CHELSEA PL Peoria, IL 61614
Want to know what your home might be worth? Contact us for a FREE valuation!

Our team is ready to help you sell your home for the highest possible price ASAP
Key Details
Sold Price $175,000
Property Type Single Family Home
Sub Type Single Family Residence
Listing Status Sold
Purchase Type For Sale
Square Footage 2,151 sqft
Price per Sqft $81
Subdivision Knoll Crest
MLS Listing ID PA1237863
Sold Date 12/01/22
Style Ranch
Bedrooms 3
Full Baths 2
Half Baths 1
Originating Board rmlsa
Year Built 1955
Annual Tax Amount $4,950
Tax Year 2021
Lot Dimensions 69x138x53x132
Property Description
Beautiful 3 BR, 2.5 BA, brick Ranch home! You'll love the updated kitchen w/ stylish backsplash & appliances which stay. Lovely dining area adjacent to kitchen featuring charming built-in cabinet. Wood-burning FP & loads of daylight in the LR. Gorgeous hrdwd flrs in dining area & all 3 BR's. Master features 2 closets & a 1/2 bath; nice closet organizing systems. Spacious, updated main floor full BA. Additional living space in the partially finished bsemnt; perfect as rec rm w/ standing bar & built-in shelving. Plus laundry room (washer & dryer & water softener stay), BA, great storage space, plus extremely clean/dry accessible crawlspace. Home-y curb appeal w/ screened in front porch, quaint side-deck, rear patio, & fully fenced bkyrd w/ brand new wood privacy fencing. Awesome detached 2 stall garage Other mentionable's: newer water heater, updated plumbing, Irrigation system (never used, not warranted), soft-close drawers throughout home. Desirable, Central Peoria subdivision!
Location
State IL
County Peoria
Area Paar Area
Zoning Residential
Direction Sheridan to Ridgemont to N. Chelsea Place
Rooms
Basement Crawl Space, Egress Window(s), Finished, Partial
Kitchen Dining Formal, Eat-In Kitchen, Pantry
Interior
Interior Features Attic Storage, Cable Available, Ceiling Fan(s), Garage Door Opener(s), Solid Surface Counter
Heating Gas, Electronic Air Filter, Forced Air, Humidifier, Central, Whole House Fan
Fireplaces Number 1
Fireplaces Type Living Room, Wood Burning
Fireplace Y
Appliance Dishwasher, Disposal, Dryer, Hood/Fan, Microwave, Range/Oven, Refrigerator, Washer, Water Softener Owned
Exterior
Exterior Feature Deck, Fenced Yard, Irrigation System, Patio, Screened Patio
Garage Spaces 2.0
View true
Roof Type Shingle
Street Surface Paved
Garage 1
Building
Lot Description Level
Faces Sheridan to Ridgemont to N. Chelsea Place
Water Public Sewer, Public
Architectural Style Ranch
Structure Type Brick, Frame
New Construction false
Schools
Elementary Schools Thomas Jefferson
Middle Schools Von Steuben
High Schools Peoria High
Others
Tax ID 14-28-104-032
Read Less



